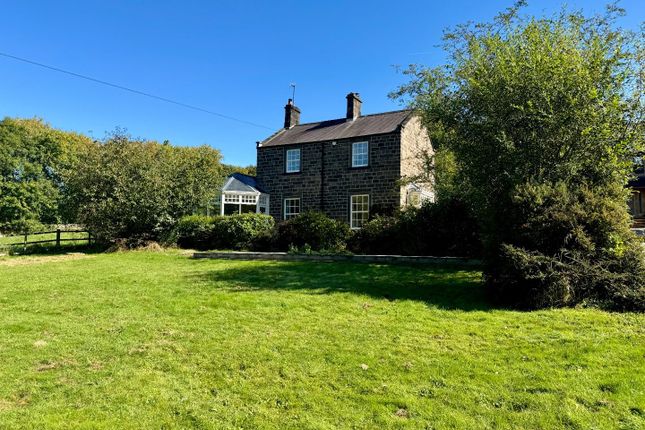
>
4 bed detached house
Lea Bridge, Matlock DE4
£650,000
Lea Bridge, Matlock DE4
£650,000
Our Summary
- Planning permission has been granted to extend the first floor above the utility/boot room providing a fourth bedroom and third bathroom, planning permission also includes the erection of a garage (planning reference: Ava/2024/0065)
- This room has a number of potential uses such as an additional reception room, family room, home office or ground floor bedroom, particularly as the shower room is directly opposite
- Planning Permissions Obtained
- The current vendor has obtained outline planning permission for a first floor extension (providing a fourth bedroom and third bathroom) and erection of a garage
- Further details can be found on the Amber Valley Planning Portal: The planning reference is: Ava/2024/0065
- Planning Permission Granted For Extension & Garage
Description
<|start_header_id|>assistant<|end_header_id|>
Here is a summary of the property description in a single paragraph:
This Victorian, three/four bedroom, detached home in Lea Bridge, Matlock, is a stunning property with a wealth of character and original features. The property has a plot of over half an acre and is believed to date back to the mid 19th century. The accommodation includes an entrance hallway, ground floor shower room and guest's WC, lounge/bedroom four, sitting room, conservatory, kitchen, dining room, utility/boot room, and store. The property also has extensive gardens to front and rear, off-street parking for several vehicles, and planning permission to extend the first floor and build a garage. The property is located in a sought-after village surrounded by beautiful open countryside and is well-connected to nearby towns and cities.
