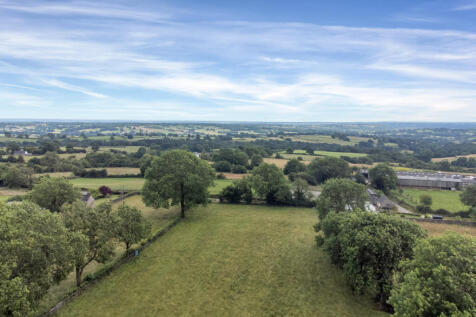
>
Land for sale
Land on the north side of Sallyfield Lane, Stanton, Ashbourne Derbyshire DE6 2DA
£450,000
Land on the north side of Sallyfield Lane, Stanton, Ashbourne Derbyshire DE6 2DA
£450,000
Our Summary
- Set within one of the Midlands’ most desirable conservation areas, this exceptional building plot offers the rare opportunity to realise a truly iconic home of outstanding architectural pedigree
- Planning PermissionEast Staffordshire District Council has granted full planning permission under reference number P/2022/00838
- As per the conditions of the planning approval, development was required to begin within three years from the decision date (23
- Furthermore, the vendor has received confirmation from East Staffordshire District Council that all pre-commencement conditions have been met, ensuring that the planning permission remains valid indefinitely
- Tenure: Freehold Local Authority: East Staffordshire District CouncilPlanning Permission: Full planning permission was granted by East Staffordshire District Council under reference P/2022/00838
- As a condition of the approval, development was required to commence within three years of the decision date (23/09/2019)
- East Staffordshire District Council has since confirmed that all pre-commencement conditions have been met, thereby securing the planning permission in perpetuity
- Planning permission secured for a 7,000 sq
Description
This exceptional building plot in the Midlands offers the rare opportunity to create a modern country estate of outstanding architectural pedigree. The plot, set within a conservation area, has been approved under Paragraph 84 of the National Planning Policy Framework, allowing for the construction of a 7,000 sq.ft residence that blends seamlessly with its surroundings. The proposed design is a celebration of place, ecology, and tradition, with a modern expression of the English farmhouse vernacular. The property features four distinct zones, including a vast open-plan living kitchen, a central 'field room' with expansive glazing, and a library and drawing room with a double-height mezzanine. The annexe wing provides additional living space, and the grounds offer approximately 1.85 acres of private land, including formal landscaped gardens and open grazing. With planning permission secured and a sewage system and drainage field already installed, this is a unique opportunity to create a truly iconic home in a picturesque village setting.
