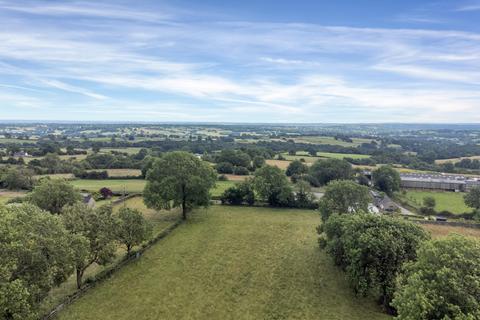
>
Land on the north side of Sallyfield... Land for sale
Land on the north side of Sallyfield Lane, Stanton, Ashbourne Derbyshire DE6 2DA
£450,000
Land on the north side of Sallyfield Lane, Stanton, Ashbourne Derbyshire DE6 2DA
£450,000
Our Summary
- Set within one of the Midlands’ most desirable conservation areas, this exceptional building plot offers the rare opportunity to realise a truly iconic home of outstanding architectural pedigree
- Planning PermissionEast Staffordshire District Council has granted full planning permission under reference number P/2022/00838
- As per the conditions of the planning approval, development was required to begin within three years from the decision date (23
- Furthermore, the vendor has received confirmation from East Staffordshire District Council that all pre-commencement conditions have been met, ensuring that the planning permission remains valid indefinitely
- Tenure: Freehold Local Authority: East Staffordshire District CouncilPlanning Permission: Full planning permission was granted by East Staffordshire District Council under reference P/2022/00838
- As a condition of the approval, development was required to commence within three years of the decision date (23/09/2019)
- East Staffordshire District Council has since confirmed that all pre-commencement conditions have been met, thereby securing the planning permission in perpetuity
- Planning permission secured for a 7,000 sq
Description
<|start_header_id|>assistant<|end_header_id|>
Here is a summary of the property description in a single paragraph:
This exceptional building plot in the Midlands offers the rare opportunity to create a modern country estate of outstanding architectural pedigree. The 1.85-acre plot, approved under Paragraph 84 of the National Planning Policy Framework, is set within a conservation area and commands a beautifully elevated position with panoramic southerly views over rolling countryside. The proposed design is a celebration of place, ecology, and tradition, blending seamlessly with its surroundings. The approved residence, extending to approximately 7,000 sq.ft, features four distinct zones, including a vast central "field room" with expansive glazing, and offers luxurious accommodation, including a principal suite, library, and annexe wing. The grounds have been thoughtfully planned to complement the architectural elegance of the home, with formal landscaped gardens and open grazing to the south. With planning permission secured and pre-commencement conditions met, this is a chance to create a truly iconic home that will stand the test of time.
