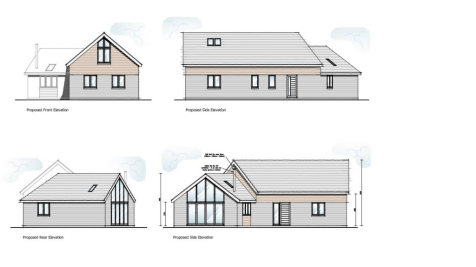
>
Plot for sale
Melton Avenue, Melbourne
£190,000
Melton Avenue, Melbourne
£190,000
Our Summary
- Building plot with planning permission for a 3 bedroom detached dwelling to the rear of 32 Melton Avenue, MelbourneDescription - The building plot at 32 Melton Avenue, Melbourne, Derbyshire has the benefit of Planning Permission for the erection of a 3 bedroom detached dwelling
- The building plot is situated on the edge of the popular and highly sought after market town of Melbourne
- 15 acres with Outline Planning Permission for a 3 bedroom detached dwelling
- The building plot is directly accessed from Melton Avenue
- Travel Distances - · Derby – 8 miles· Ashby de la Zouch – 7 miles· Nottingham – 18 milesProposed Accomodation - Ground Floor Plan:Entrance HallwayKitchen/Dining/Sitting 18’3’’ x 24’9’’Utility – 5’6’’ x 7’6’’Bedroom 2 – 15’3’’ x 8’9’’Bedroom 3 – 10’3’’ x 9’3’’En-Suite – 4’3’’ x 9’3’’WCBathroom - 6'9" x 8'x3"First Floor Plan:Master Bedroom – 13’6’’ x 13’6’’ with featurewindow and built-in wardrobesEn-Suite – 7’6’’ x 6’0’’Loft storagePurchasers Obligations - The purchaser is required to erect the boundary fence between the building plot and the existing dwelling (32 Melton Avenue) within 3 months of completion of sale
- Plan - Please note the boundary plan of the building plot is for identification purposes onlyPlanning - The building plot for sale benefits from planning permission from South Derbyshire District Council Ref
- Outline planning permission
Description
This building plot at 32 Melton Avenue, Melbourne, Derbyshire has planning permission for a 3-bedroom detached dwelling. The plot is situated on the edge of the popular market town of Melbourne, with a total gross floor area of 1,275 sq ft. The property benefits from mains electricity, gas, and water services and is located near the Midlands motorway network, connecting Derby, Nottingham, and Birmingham. The proposed accommodation includes a kitchen/dining/sitting area, three bedrooms, two en-suite bathrooms, and a loft storage area. The buyer is responsible for erecting a boundary fence between the plot and the existing dwelling and relocating an existing sewage pipe. Viewings are strictly by prior appointment.
