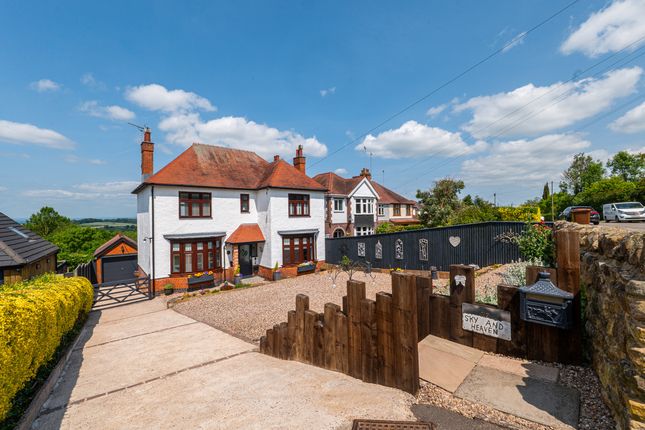
>
Bretby Lane, South Derbyshire, DE15 3 bed detached house for sale
Bretby Lane, South Derbyshire DE15
£425,000
Bretby Lane, South Derbyshire DE15
£425,000
Our Summary
- This tastefully presented residence comes with the significant advantage of full planning permission to extend, offering the potential to create a substantial four or five-bedroom home, complete with a proposed loft conversion for a luxurious master suite
- Importantly, this garage also benefits from approved planning permission for conversion into a dedicated garden room or home office – ideal for modern lifestyles
- This property represents a truly unique proposition, offering a beautifully presented family home with the exciting potential for significant expansion to suit the needs of a growing family
- PLANNING PERMISSION GRANTED TO EXTEND TO 4/5 BEDROOMS
- Planning permission granted to extend to 4/5 bedrooms
Description
This exceptional three-bedroom family home is nestled in a tranquil setting with breathtaking views of rolling open countryside. The property boasts a tasteful blend of classic charm and modern convenience, with full planning permission to extend and create a substantial four or five-bedroom home with a proposed loft conversion. The interior features an inviting entrance hall, expansive open-plan kitchen and diner, and a newly fitted downstairs shower room. The generous lounge has a feature bay window and French doors leading to a delightful conservatory, while the three bedrooms on the first floor include a master suite with dual-aspect windows framing the stunning countryside views. The property also has a large private driveway, detached garage with approved planning permission for conversion, and a stunning and secluded garden with an elevated patio and sweeping lawn. Located in the village of Bretby, the property offers a unique proposition with the potential for significant expansion, making it an opportunity not to be missed.
