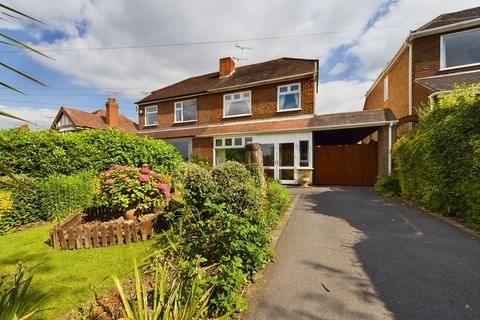
>
Bretby Lane, Bretby 3 bed semi
Bretby Lane, Bretby
£265,000
Bretby Lane, Bretby
£265,000
Our Summary
- Would suit buyers looking to make either just cosmetic improvements or for those with grander plans
- Planning permission has been granted for the removal of the existing rear dormer, the erection of a two storey side extension and a single storey rear extension with new dormer extension to the rear roof slope
- Planning application and decision are available to view on South Derbyshire council website using reference DMPA/2025/0046
- Planning permission for further extensions granted
Description
This family home has been lovingly maintained since the 1960s and is now ready for its next chapter. The property features a mix of original charm and modern updates, including new uPVC double glazing and a combination boiler installed in 2021. Planning permission has been granted for extensions to the rear and side of the property, providing a blank canvas for buyers to put their own stamp on the property. The interior boasts a spacious entrance hall, a bay-fronted lounge, a dining room, and a kitchen with a range of appliances. The first floor features three bedrooms, including a single bedroom/study, and a family shower room. The property also benefits from a lovely rear garden with a patio area, perfect for outdoor entertaining. With ample parking and a driveway, this property is an ideal choice for families or those looking for a home with plenty of potential for renovation.
