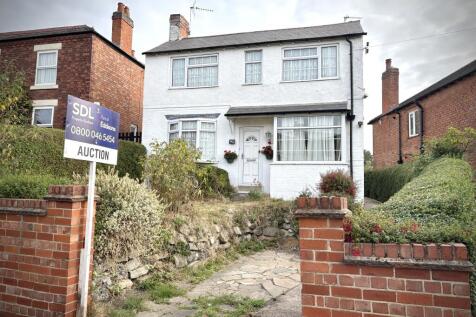
>
3 bedroom detached house for sale
90 Stoney Lane, Spondon, Derby DE21 7QG
£185,000
90 Stoney Lane, Spondon, Derby DE21 7QG
£185,000
Our Summary
- For sale on 25 September 2025 Our national property auction will be broadcast online with live auctioneers
- To bid by proxy, online, or by phone, please submit your registration form no later than 5pm the day before the auction
- The auction will commence at 10:00
- Enjoying a well-regarded and highly convenient residential location, is a charming and extended brick built, double fronted three bedroomed detached property, requiring some improvement and modernisation
- In our opinion there is further scope to extend the property subject to obtaining the usual planning consents
- In our opinion there is further scope to extend the property, subject to obtaining the usual planning consents
- Terms: Auction Details: The sale of this property will take place on the stated date by way of Auction Event and is being sold under and Unconditional sale type
- Auction Deposit and Fees: The following deposits and non- refundable auctioneers fee apply: • 10% deposit (subject to a minimum of £5,000) • Buyers Fee of 1
- Additional Information: For full details about all auction methods and sale types please refer to the Auction Conduct Guide which can be viewed on the SDL Property Auctions home page
- This guide includes details on the auction registration process, your payment obligations and how to view the Legal Pack (and any applicable Home Report for residential Scottish properties)
- Auction:
- Scheme of improvement and modernisation required
Description
A charming and extended brick-built, double-fronted three-bedroom detached property is for sale in the highly convenient and well-regarded residential location of Spondon, Derby. The property requires some improvement and modernization, but offers a genuine opportunity for a discerning purchaser to acquire a very attractively priced family home. The property boasts a well-equipped living accommodation with uPVC double glazing and gas central heating, featuring an entrance lobby, two reception rooms, a fitted kitchen, rear lobby with guest WC and wet room, and three well-proportioned bedrooms and a family bathroom on the first floor. The property is set nicely back from the road on a gently elevated plot, with a fore-garden, adjacent driveway, pedestrian access to the side leading to a yard, and a large well-kept rear garden with boundary hedge. The property is offered for sale with immediate vacant possession, providing a unique opportunity for a buyer to put their own stamp on the property and make it their own.
