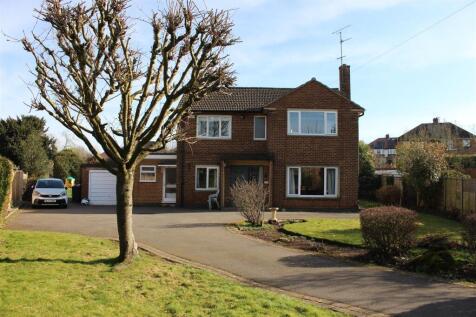
>
4 bedroom detached house for sale
Kedleston Road, Allestree, Derby
£650,000
Kedleston Road, Allestree, Derby
£650,000
Our Summary
- AN IMPRESSIVE, THREE-DOUBLE-BEDROOMED DETACHED residence, offering an exciting opportunity for structural extension, with planning permission granted in February 2025, enjoying mature gardens of approx
- The main photo is an artists impression of the redevelopment as per the planning permission
- The planning permission is for two-storey extensions to the existing property, together with a new double garage
- Planning permission was granted by Derby City Council under reference 24/00399/FUL on 10th February 2025, for two-storey extensions to the front and rear to the dwelling house, and construction of a new double garage with room over
- Exciting Redevelopment Opportunity
- Planning for Substantial Extensions
Description
This impressive three-double-bedroomed detached residence, situated in the highly desirable suburb of Allestree, offers a unique opportunity for structural extension, with planning permission granted in February 2025. The current accommodation features double glazing and central heating, and comprises a ground floor with a canopy entrance porch, entrance hall, study/bedroom four, lounge dining room, kitchen, side hall, sitting room, utility room, and bathroom. The first floor boasts a landing, three double bedrooms, bathroom, and separate WC. The property also features an attached single garage and mature gardens of approximately 0.33 acres. The planning permission allows for two-storey extensions to the front and rear of the property, as well as the construction of a new double garage with room over. Upon completion, the property will offer a total floor area of approximately 2,948 square feet, making it an ideal choice for those seeking a spacious and modern home in a sought-after location.
