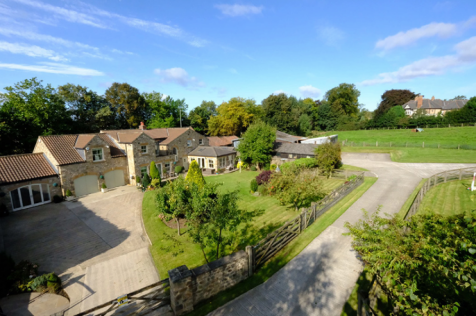
>
Land for sale
Gatherley Road, DL10
£1
Gatherley Road, DL10
£1
Our Summary
- The S106 stipulates amongst other requirements that this development delivers the following: * Provision of 40% affordable housing units (this will be 12 dwellings) * Highway improvements to the A6136 Gatherley Road to include a right turn facility at the site entrance
- * Provision for Local Plan Area on site The Reserved Matters consent was secured on 18th June 2021; Application Ref: 20/00264/AORM for: 'Approval of Reserved Matters application following outline approval of planning permission 16/00686/OUT for 32 dwellings including detail of appearance, landscaping, layout and scale (as amended)
- In the event of a change of use or development of any of the subject land for any uses outside existing amenity, agricultural or equestrian use, within a period of 50 years following the sale, then a payment will fall due based at 50% of the uplift in value
- Such provisions for payment of Clawback/Overage would also apply in the event any agricultural buildings are constructed, which later secure Permitted Development rights, or Class Q change of use, or equivalent subject to any relevant changes in Planning Legislation
- Land with Planning for 32 Dwellings
Description
Robin Hood Farm is a charming smallholding with a principle detached 5-bedroom dwelling, outbuildings, and established grassland, all surrounded by mature boundary hedging. The property is accessed via a private driveway and features a beautifully refurbished and extended home with a total floor area of approximately 3,694 sqft. The accommodation includes a large open-plan kitchen, dining room, drawing room, utility room, and laundry room, as well as five bedrooms, including a master bedroom with an en-suite bathroom. The property also has an annex used as an art studio, a double garage, and a range of outbuildings extending to approximately 2,500 sqft. The land surrounding the house comprises three separate fenced and gated paddocks, with established hedgerows and mature trees. The property has a valuable implemented Reserved Matters Planning consent for the development of up to 32 dwellings, with all necessary pre-commencement conditions discharged. The consent includes provision for affordable housing units, highway improvements, and a commuted payment for education. The proposed scheme was designed by local architects P&HS Architecture and features a range of high-quality bespoke homes. The site will be sold with the benefit of rights to connect into mains services, including water, foul sewer, telecoms, electric, and gas.
