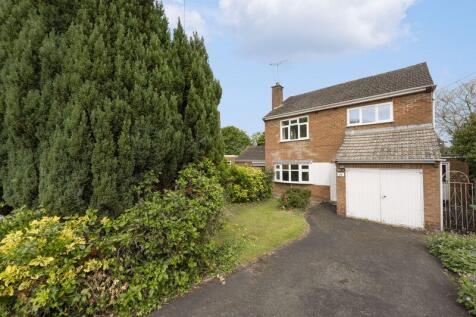
>
Stourton Crescent, Stourton DY7 3 bed detached house for sale
Stourton Crescent, Stourton
£425,000
Stourton Crescent, Stourton
£425,000
Our Summary
- , obscure glazed side window and part tiled walls Extended through living room 22’ 3” x 11’ 10” overall, plus extension 5’ 0” deep x 7’ 5”, having ceiling and wall lightconnections, original brick fireplace and double glazed patio doors to the rear garden Kitchen (rear) 11’ 11” x 6’ 4” plus bay recess 7’ 0” x 2’ 6” with range of dated base and wall cupboards, double glazed windowto rear Useful storage cupboard off, below stairs Side lobby, with quarry tiled floor and boiler cupboard off On the first floor Approached by a two flight staircase from the reception hall there is a half landing with side window, and main landing, fromwhich radiate the following; Bedroom No
- In need of general updating and refurbishment with much potential
Description
This property is a traditional detached residence located in a quiet cul-de-sac, Stourton Crescent, with a frontage to the Stourbridge Canal. The house has a rendered brick construction and a pitched tiled roof, and is set back from the road behind a fore-garden with a lawned area, tarmacadam driveway, and mature shrubs, plants, and trees. The property has a total of five bedrooms, a guest cloakroom, a bathroom, and a separate w.c. The kitchen is located at the rear of the house and has a range of dated base and wall cupboards. The property also has a part integral garage and a garden of reasonable size with lawned areas and mature shrubs, plants, and trees. The property has a picturesque outlook to the rear, with views over the Stourbridge Canal and adjacent agricultural land. The property is being sold with vacant possession on completion and is freehold.
