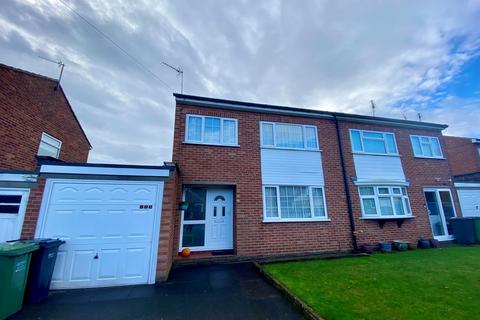
>
Redstone Lane, Stourport
Redstone Lane, Stourport-On-Severn, DY13
£220,000
Redstone Lane, Stourport-On-Severn, DY13
£220,000
Our Summary
- 4m) This large living room/ dining room has so much space, the scope for layouts and furniture options is huge
- There is of course the option to knock the kitchen and utility room into one large kitchen diner if you so choose (subject to planning) GARAGE Power and lighting with up and over garage door
Description
This 3-bedroom semi-detached house boasts a spacious layout, with a large living room/diner, kitchen, and utility room. The property features a conservatory, garage, and a well-maintained garden. The entrance hall has understairs storage and leads to the living room, which has a large window overlooking the front aspect and patio doors leading to the conservatory and garden. The kitchen is well-equipped with oak cabinets, a range of appliances, and ample storage. The utility room is a valuable addition, providing space for a washing machine, dryer, and fridge/freezer. The master bedroom is located to the rear of the house, with a white UPVC double-glazed window overlooking the garden. The property also features two further bedrooms, a family bathroom, and a garage with power and lighting. The garden is laid to lawn with planted borders and a slabbed patio area. Viewings are available by appointment only.
