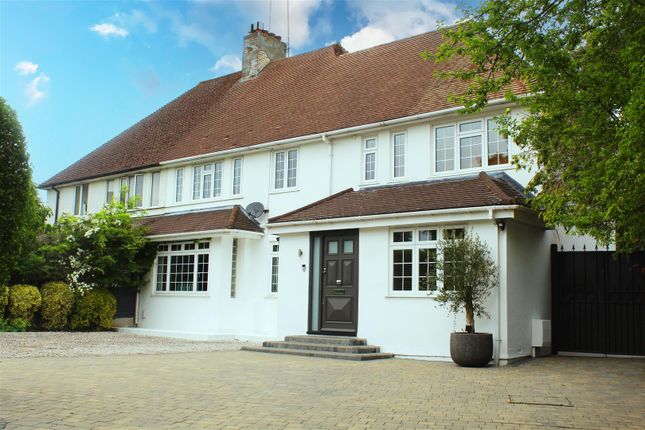
>
Baker Street, Potters Bar EN6 5 bed semi
Baker Street, Potters Bar EN6
£1,285,000
Baker Street, Potters Bar EN6
£1,285,000
Our Summary
- There is also enormous potential to develop the extensive loft area subject of course to the usual planning consents
Description
This stunning double-fronted semi-detached family home boasts circa 2300 sq ft of luxurious and versatile accommodation across two floors. The property features a welcoming reception hall, impressive open-plan kitchen/dining area with bi-fold doors leading to the rear garden, and a spacious lounge. The five bedrooms, including a principal bedroom with en-suite bathroom, are arranged over two floors, along with a family bathroom and guest cloakroom. The property benefits from a 50ft wide frontage, off-street parking for four/five cars, and a 65ft rear garden with a large paved terrace and well-manicured central lawn. The interior features original wood flooring, a bespoke fitted kitchen with integrated appliances, and a skylight. The property also has enormous potential to develop the extensive loft area, subject to planning consents. Situated in Baker Street, it's close to The Shrublands and a short walk from Darkes Lane's shops, restaurants, and cafes, as well as Potters Bar mainline station.
