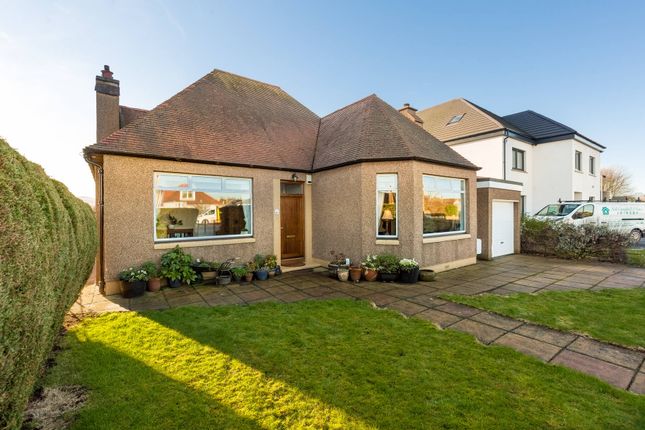
>
101 Glasgow Road, Edinburgh, EH12 8LH 3 bed detached bungalow for sale
101 Glasgow Road, Edinburgh, EH12 8LH
£500,000
101 Glasgow Road, Edinburgh, EH12 8LH
£500,000
Our Summary
- The property has a loft conversion, providing additional accommodation but has potential to be extended further
- The accommodation comprises:• Vestibule with electrical cupboard housing the consumer unit and meter power point and storage space• Entrance hall with carpeted staircase with storage beneath• Front facing double bedroom with fitted carpet, shelved press and cornicing• Bay windowed sitting room with fitted carpet, cornicing and feature gas fire• Rear facing double bedroom window overlooking the garden• Partially tiled family bathroom with pedestal wash basin, WC and bath with Mira electric shower over• Stylish, well-equipped modern kitchen with a range of mat finish handleless units, worktops with inset stainless steel sink, and integrated appliances including gas hob with extractor hood, electric double oven, washing machine and fridge freezer• Family room/ dining room with sliding patio doors leading out to the garden and with a sunny, southerly aspect and pleasant outlook• Upstairs there is a further good sized double bedroom with fitted wardrobes, en-suite shower room and views of the Pentland Hills• Attic space suitable for office - playroom• Further attic storage accessed from the attic room, with scope to be converted into additional accommodationThe south facing rear garden is pleasantly landscaped with raised patio, lawn and borders
Description
This well-presented detached bungalow boasts a spacious interior with a modern, stylish kitchen and generous plot with superb views of the Pentland Hills. The property features a loft conversion, providing additional accommodation, and has potential to be extended further. The interior includes a vestibule, entrance hall, three bedrooms, a family bathroom, and a stylish kitchen with integrated appliances. The upstairs bedroom has an en-suite shower room and views of the Pentland Hills. The attic space is suitable for an office or playroom, and there is further storage accessed from the attic room. The property is double glazed and has gas central heating. The private gardens are mature and landscaped, with a raised patio, lawn, and borders, and the front garden is laid to lawn with a paved driveway and space for two cars leading to a single garage.
