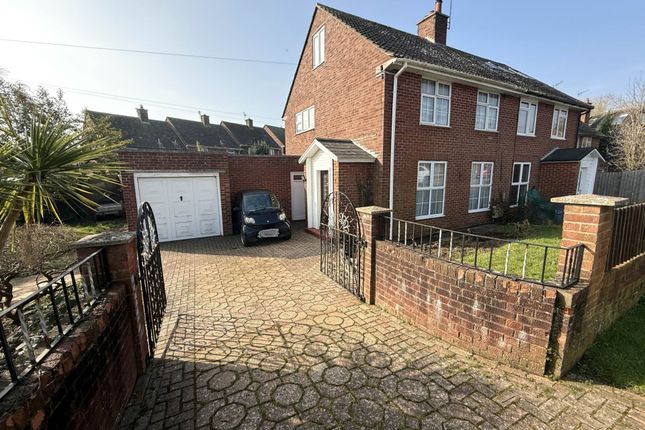
>
3 bedroom semi-detached house for sale
The Crescent, Exmouth
£380,000
The Crescent, Exmouth
£380,000
Our Summary
- ** DEVELOPMENT OPPORTUNITY **An opportunity to purchase this 3 bedroom, semi detached house, which is now in need of modernisation, with planning permission granted for a 3 bedroom, link detached house to the side of the existing property
- Planning Permission was granted on 7th February 2025 for a 3 bedroom, link detached house, with garage, within the current garden to the side of the propertyDescriptionAn opportunity to purchase this 3 bedroom semi detached house which has full Planning Permission (granted February 2025) to build a 3 bed, link detached house, with garage, to the side of the existing property
- Full details can be obtained via the East Devon District Council Planning Portal with reference 24/2163/FULAccommodationGround FloorStep up to front entrance door leading to:Entrance HallStaircase rising to first floor
- Access to insulated and partly boarded loft space, via trap door with ladder that, subject to gaining the correct planning permissions, could be converted to provide further living accommodation if required
- The gardens to the side of the garage is the building plot
- 3 Bedroom Semi Detached House For Modernisation
- Full Planning Permission For A 3 Bed Link Detached
- Potential Loft Conversion (Subject To Planning)
Description
This is a unique development opportunity in the heart of the town, offering a 3-bedroom semi-detached house with planning permission to build a 3-bedroom link detached house to the side of the existing property. The current house has two reception rooms, a kitchen, and three bedrooms on the first floor, with a bathroom and separate WC. The property also features an original outbuilding now used as a utility and store room, a single garage, driveway parking, and corner plot gardens. The plans allow for the demolition of the existing garage and porch, with a new porch to be erected to the front of the existing house, and a single garage for each home with a driveway in front of each garage for additional parking. The property is freehold and has all mains services connected.
