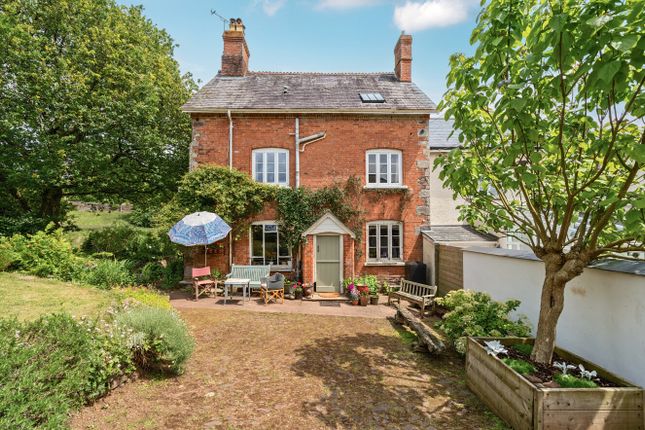
>
Washfield, Tiverton, Devon, EX16 4 bed semi
Washfield, Tiverton, Devon, EX16
£550,000
Washfield, Tiverton, Devon, EX16
£550,000
Our Summary
- With the exceptionally fine cut stonework, dated inscription and oriel window of its public-facing elevation, Wynefreds was a high-status residence of significance in Elizabethan Devon
- In addition, the property previously had planning permission granted in 2020 for a new single storey porch extension and garden wall
- Planning reference: Mid Devon Council ref no : 20/00773/lbc
- Previous planning permission for an extension
Description
Wynefreds is a unique and historic property that offers a rare opportunity to live in a Grade II* listed house that has been a family home for centuries. The property's Elizabethan architecture is characterized by its fine cut stonework, oriel window, and high ceilings, and it features a wealth of original external and internal features. The house has a welcoming feel and has been adapted to meet the needs of changing generations. The living room on the ground floor retains many original features, including a second bread oven that may have been used for malting or as an entrance vestibule. The room also features candle alcoves, internal fireside benches, and decorative terminations on the ceiling beams, which offer insight into how the space would have been used in the past. The kitchen area blends modern convenience with historic character, featuring an oil-fired Aga and bespoke fitted units. The property's upstairs rooms, including a study and bedroom, were once part of a single, impressive space known as the Great Chamber, and feature architectural details that reflect their former importance.
