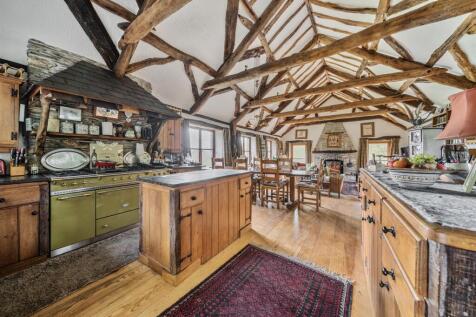
>
East Down, Barnstaple 2 bed detached house for sale
East Down, Barnstaple
£1,150,000
East Down, Barnstaple
£1,150,000
Our Summary
- 49 acres of mainly pasture, together with a cluster of period buildings, one of which is an adjacent detached period barn upon which planning permission has been achieved for a linked 3 bedroom wing conversion
- The combined space could provide ancillary accommodation subject to planning
- Planning permission was granted on 6/5/25 by North Devon District Council under Planning Reference 79709 for ‘Part demolition, alteration, extension and refurbishment of an outbuilding to form an extension to an existing residential dwelling (C3) including associated works (amended plans)’
- There is yet a further period outbuilding, a driveway which provides extensive parking and scope for constructing garaging (subject to planning permission)
- All in all, the options at Ashelford Farm provide for those seeking a smaller property (in terms of bedrooms) with land, in a wonderful but accessible rural position, but there is also a rare opportunity to create your own ‘Grand Design’, whilst being in situ to project manage the next phase in the development of the property
- There is a charming DETACHED OFFICE with power, light, sink and amenities, with wood burner and adjoining STORE which could potentially be adapted into a CLOAK/SHOWER ROOM, subject to planning permission
- The vendors have adapted a store to the front, which they use as a LAUNDRY/UTILITY ROOM, where there is a SHOWER ROOM and the floor above again offering scope for additional accommodation subject to planning permission
Description
Ashelford Farm is a unique opportunity to purchase a detached 2-bedroom period barn conversion situated on 23.49 acres of mainly pastureland. The property boasts stunning views towards Exmoor and is nestled in a tranquil hamlet, yet is within easy reach of Barnstaple, the North Devon Link Road, and the coast. The property features a reverse living layout, with a magnificent reception kitchen area on the first floor, accessed directly from the drive level. The ground floor includes a master bedroom with an en-suite and garden room, as well as a second bedroom with a wet room adjacent. The property also features a detached character outbuilding, a laundry room, and a charming period former stable block, which has planning permission for a 3-bedroom wing conversion. The land is primarily laid to permanent pasture, but includes about 2-3 acres of garden and drive. The property offers a range of options, from a smaller property with land to a rare opportunity to create a "Grand Design" with the adjacent barn.
