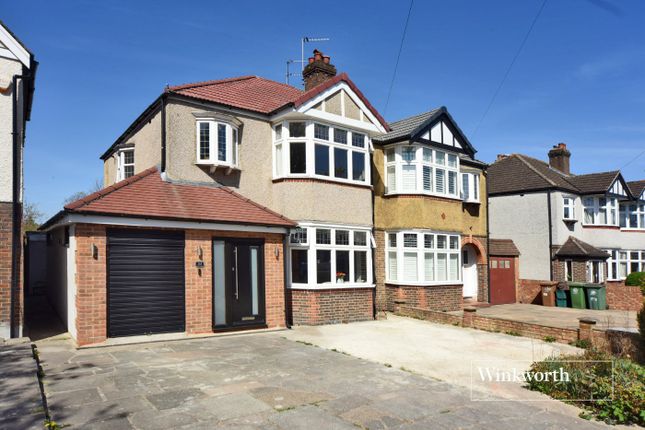
>
4 bed semi-detached house
Ruskin Drive, Worcester Park KT4
£857,500
Ruskin Drive, Worcester Park KT4
£857,500
Our Summary
- 2215 sq ft of accommodation, a self-contained annexe, further potential to extend/remodel, an impressive 142ft rear garden and presents a fantastic opportunity for a multi-generational family or those simply seeking spacious living
- Those wishing to add further accommodation to the main house have the option of extending the loft (stpp), for which the owners previously gained planning permission
Description
This impressive family home boasts a spacious 2215 sq ft of accommodation, including a self-contained annexe, and offers a fantastic opportunity for a multi-generational family or those seeking ample living space. The main property features a stunning open-plan kitchen/dining room/family area with bi-folding doors to the 142ft rear garden, as well as a living room with a large bay window and fireplace. Upstairs, there are three bedrooms and a family bathroom. The annexe offers additional accommodation, including a kitchen, reception room, conservatory, bedroom, and shower room, with its own private entrance. The property also features a vast garage/storage area, double glazing, and a new roof. The garden includes a large patio area and a studio/office at the end of the garden. Located on a sought-after road, the property is close to Worcester Park high street and its train station, as well as several well-regarded schools and parkland.
