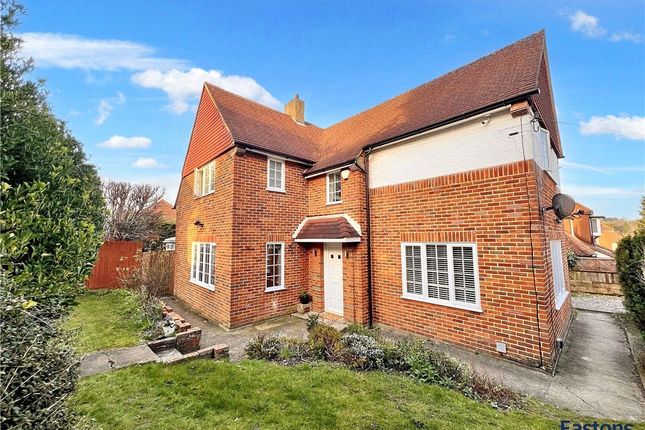
>
3 bed property
Walkfield Drive, Epsom KT18
£825,000
Walkfield Drive, Epsom KT18
£825,000
Our Summary
- One of the standout features of this home is the approved full planning permission for a two-storey side extension, giving you the chance to design your dream space without the wait
- There’s also scope for further garaging or garden cabins, subject to the usual consents
- Bold Corner Plot with Planning Permission
Description
This bright and spacious detached family house sits on a bold corner plot, surrounded by gardens on three sides, and has planning consent for a double-story side extension. The property features a triple-aspect lounge with a statement fireplace, a conservatory, and a bright dining room with a charming fireplace. The well-proportioned kitchen connects to a utility area and storerooms, and there is a downstairs WC. The three bedrooms are upstairs, along with a bright family bathroom. The gardens are divided into three zones, perfect for entertaining, relaxing, and practical use, and there is parking for up to four cars. The property is located in a quiet residential road, just a short walk from Epsom Downs and the Tattenham Corner pub, and is close to a mainline train station, supermarket, post office, medical centre, and library.
