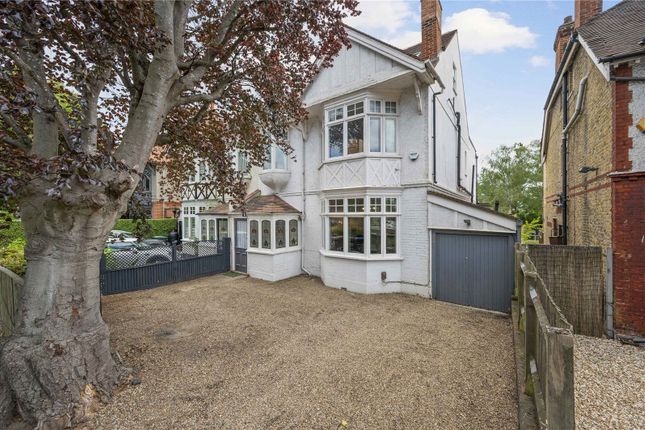
>
Coombe Lane West, Kingston Upon Thames 6 bed semi
Coombe Lane West, Kingston Upon Thames
£1,695,000
Coombe Lane West, Kingston Upon Thames
£1,695,000
Our Summary
- Mainly laid to lawn, the garden measure approximately 153 foot in length, with some shrubs, trees and bushes to the borders, and has potential to be developed and landscaped as per the incoming owners’ wishes
Description
This stunning property is approached from the main road, with off-street parking for two cars and a storeroom/garage. The entrance hall features herringbone wood flooring, understairs cupboard, and a trap door to the large cellar. The ground floor boasts a high ceiling, a bright drawing room with a large bay window, and a modern kitchen/dining/family room with bi-folding doors leading to a decked patio. The kitchen is equipped with a range of integrated appliances and features a quartz surface, breakfast island, and ample storage. The property also includes a guest cloakroom, coats room, laundry room, and side storeroom/garage. The first floor features three bedrooms, a family bathroom, and the principal bedroom suite with an ensuite shower room. The second floor offers two further bedrooms and a family bathroom. The property is surrounded by a beautiful garden with a raised decked patio and a larger decked patio at the garden level, offering potential for development and landscaping. The location is ideal, with easy access to Kingston and Wimbledon town centers, as well as the A3 trunk road and nearby train stations.
