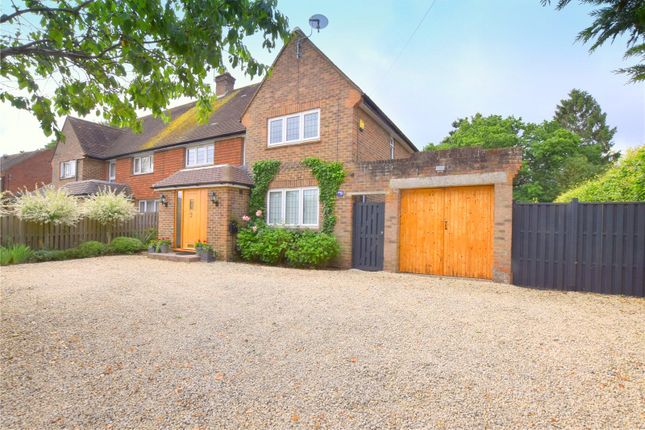
>
Northcote Crescent, West Horsley, KT24 4 bed semi
Northcote Crescent, West Horsley KT24
£995,000
Northcote Crescent, West Horsley KT24
£995,000
Our Summary
- Planning permission has been granted for a significant double story extension to the rear, a large loft conversion and garden studio/outbuilding
- With scope for further extension to the side, subject to further planning approval
Description
This stunning 4-bedroom family home boasts a beautifully presented interior and a generous garden, making it an ideal residence for a growing family. The ground floor features a spacious reception room with a feature fireplace, oak flooring, and sliding doors leading out to the patio, as well as a modern kitchen-diner with south-facing views. The first floor offers four double bedrooms and a modern family bathroom. The property also benefits from a driveway with space for four to five cars, a garage, and planning permission for a significant extension to the rear, a loft conversion, and a garden studio/outbuilding. Located near The Raleigh school and within walking distance to the station and village, this property offers a perfect blend of space, style, and convenience.
