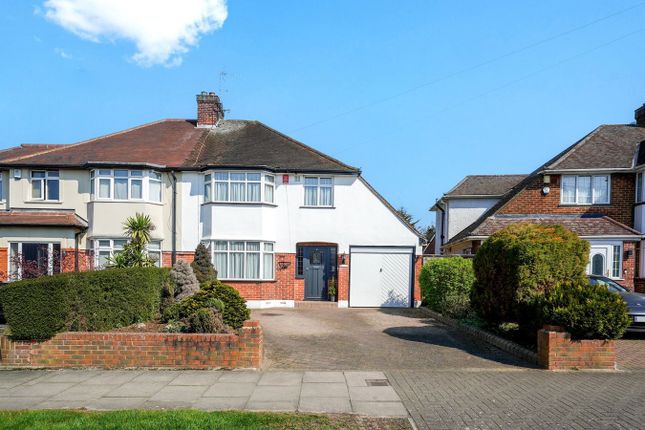
>
Furness Road, Harrow HA2 4 bed semi
Furness Road, Harrow HA2
£800,000
Furness Road, Harrow HA2
£800,000
Our Summary
- The property offers scope for further development subject to planning permission being granted and briefly comprises entrance hallway, two reception rooms, 15'2" x 14'6" fitted kitchen/breakfast room with integrated appliances, utility room, downstairs W/C, three further bedrooms off first floor landing and spacious bathroom
- Further scope for development (STPP)
- Further scope for development (stpp)
Description
This three/four bedroom semi-detached house is located on a quiet cul-de-sac near shopping facilities, transportation links, and sought-after schools. The property has been well-maintained and offers scope for further development, subject to planning permission. The interior features an entrance hallway, two reception rooms, a 15'2" x 14'6" kitchen/breakfast room with integrated appliances, a utility room, downstairs W/C, three bedrooms on the first floor, and a spacious bathroom. The property also benefits from double glazing, gas central heating with a Vaillant boiler, an integral garage, multiple off-street parking, and an attractive private rear garden.
