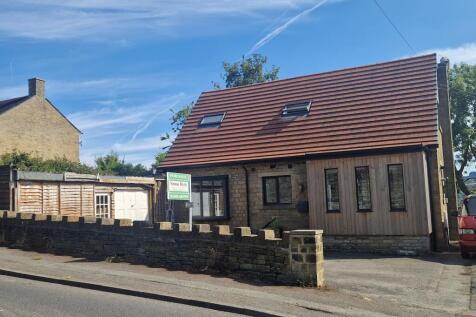
>
Thorncliffe, Far Bank, Shelley, HD8 4 bed detached house for sale
Thorncliffe, Far Bank, Shelley, HD8
£475,000
Thorncliffe, Far Bank, Shelley, HD8
£475,000
Our Summary
- * BENEFITTING FROM PLANNING PERMISSION TO EXTEND *
- THE PROPERTY HAS BEEN TASTEFULLY IMPROVED BY THE CURRENT VENDORS AND BENEFITS FROM PLANNING PERMISSION TO EXTEND TO CREATE A FABULOUS OPEN-PLAN DINING KITCHEN AND LIVING ROOM AND AN IMPRESSIVE PRINCIPAL BEDROOM WITH DRESSING ROOM AND EN-SUITE
- To the first floor, there are three double bedrooms (one with potential en-suite), the house bathroom and a storage cupboard
- The sitting room is one of the few areas of the property which hasn't been vastly improved by the current vendors, as it lends itself to being extended to the side in order to create a fabulous wrap-around extension containing an open-plan dining kitchen and family room (please see attached plans for reference)
- There is a bank of double-glazed aluminium windows to the rear elevation, offering fabulous open-aspect views into the distance, a central ceiling light point, a vertical cast-iron column radiator, floor-to-ceiling fitted wardrobes with sliding doors, hanging rails and shelving in situ, and an oak door providing access to the potential en-suite
- ADDITIONAL INFORMATION AND PLANNING PERMISSION
- Please note that the property benefits from planning permission (application number 2019/62/93700/E) to extend the property to create an open-plan dining kitchen and living room and a principal bedroom with en-suite and dressing room
- There is a lean-to garage and workshop in situ, which is currently utilised as garden storage and does need a programme of refurbishment and updating
- Planning permission to create open-plan dining kitchen and living space and a principal bedroom with en-suite and dressing room
Description
This impressive, detached family home in the sought-after address of Far Bank, Shelley, boasts a substantial plot with breathtaking panoramic views across the valley. The property has been tastefully improved by the current vendors and benefits from planning permission to extend, creating a fantastic open-plan dining kitchen and living room, as well as an impressive principal bedroom with dressing room and en-suite. The property features a spacious entrance hall, a well-appointed kitchen with high-quality appliances, a lounge with sliding patio doors to the rear, and a home office/bedroom four. The first floor boasts three double bedrooms, a house bathroom, and a storage cupboard. Externally, the property has a driveway providing off-street parking for multiple vehicles, a garage, and a generous garden with patio area and lawn. The property is situated in an elevated position, close to the high street and with good access to commuter links.
