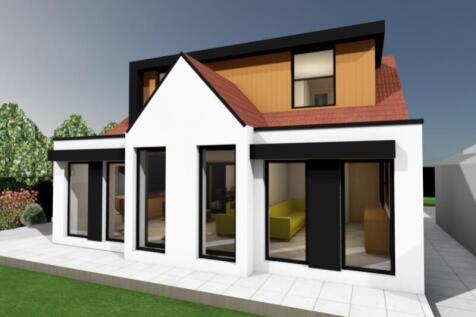
>
4 bedroom detached bungalow for sale
Netheroyd Hill Road, Huddersfield, West Yorkshire, HD2
£380,000
Netheroyd Hill Road, Huddersfield, West Yorkshire, HD2
£380,000
Our Summary
- MODERN METHOD OF AUCTION - starting bid price £380,000 plus reservation fee – Huge Plot, Full Planning Permission & Grand Designs Potential
- This 1930s bungalow, set on an exceptionally large plot, offers enormous potential for transformation, the kind of project you'd expect to see on an episode of 'Grand Designs'
- Offered for sale via Modern Method of Auction, the property benefits from full planning permission (Ref: 2023/62/92142/W, Kirklees Council) to create a striking, open-plan modern home
- The site is primed for further development, with plans in place for garages, workshops, a summer house, and access to the main road via the proposed driveway
- Located in a sought after position, close to excellent schools, local amenities, and superb transport links, the finished home offers the potential to become a forever home to truly be proud of
- This is an exciting opportunity for local developers or ambitious self-builders
- Thanks to the Modern Method of Auction, it's also possible to purchase using traditional mortgage finance, and we have advisors available to guide you through your options
- It's rare for an investment opportunity to come to market at this stage, offering full design freedom, approved planning permission, the ability to use standard financing, and a guide price below the market value
- The finished result promises not only a dream lifestyle, but also the potential for an impressive return on investment
- This property is for sale by Modern Method of Auction allowing the buyer and seller to complete within a 56 Day ReservationPeriod
- For Sale by Modern Auction – T & C's apply
- The Modern Method of Auction
Description
This 1930s bungalow, situated on a massive plot, offers a unique opportunity for transformation, reminiscent of a "Grand Designs" project. With full planning permission in place, the property can be reimagined as a modern, open-plan home with a striking design, featuring a full-width front dormer, ground-floor and first-floor rear extensions, and a raised balcony overlooking the garden. The site has already undergone some groundwork, including clearing and levelling the garden, and constructing retaining walls for a future driveway. The approved design combines bold architectural style with everyday practicality, creating a standout modern residence in the local area. Located in a sought-after position, close to excellent schools, local amenities, and transport links, the finished home offers the potential to become a forever home to be proud of. This is an exciting opportunity for local developers or ambitious self-builders, with the added flexibility of being able to use traditional mortgage finance.
