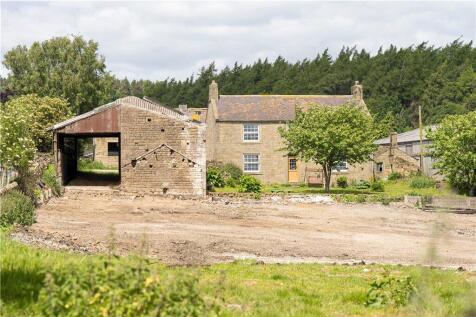
>
Warsill, North Yorkshire HG3 4 bed detached house for sale
Warsill, Harrogate, North Yorkshire, HG3
£1,100,000
Warsill, Harrogate, North Yorkshire, HG3
£1,100,000
Our Summary
- Traditional Dales Stone Farmhouse with many original features with planning for annexTwo separate stone barns with planning, to create your own bespoke home located in a quiet hamlet near Harrogate Traditional Dales stone Farmhouse with a range of stone farm buildings with planning permission for two dwellings
- An exciting and unique opportunity for both self-builders and developers alike
- Middle Farm: Detached 4 bedroom property with planning for a separate 1 bedroom annex
- Lot 1: Property 1 - Planning for a spacious 4 bedroom property
- Lot 2: Property 2 - Planning for a 4 bedroom property with separate office and store
- Outside, there is an additional single storey stone building with planning consent (Planning application: 21/02532/FUL) for a 1 bedroom annex extending to 377 sq ft with an open plan living kitchen and bathroom
- The garden is to the front of the property and is south facing with open countryside views and has planning for a driveway and parking area
- Lot 1 - Property 1 Guide Price £275,000Two traditional dales stone barns with planning (Planning application: 21/02532/FUL) to create a single bespoke 4 bedroom home extending to 2,400 sq ft
- Lot 2 - Property 2 Guide price £275,000Two traditional Dales stone barns with planning (Planning application: 21/02532/FUL) to create a bespoke detached 4 bedroom home and a separate annex consisting of an office, shower room and storage area
- Planning ReferenceNorth Yorkshire Council (Harrogate Area)21/02532/FULViewingStrictly through the selling agents
- Farmhouse with planning for 1 bed annex
- Stone buildings with planning for two 4 bed properties
Description
This is an exceptional opportunity to purchase a traditional Dales stone farmhouse with many original features, as well as two separate stone barns with planning permission to create bespoke homes. The farmhouse, known as Middle Farm, offers four bedrooms and a one-bedroom annex, with planning consent to extend the property. The property is situated in a quiet hamlet near Harrogate, surrounded by stunning Yorkshire countryside. The farmhouse has a spacious interior with a welcoming entrance hall, two reception rooms, a breakfast kitchen, and a pantry with original stone-cold slabs. The property also features a lovely south-facing garden with sweeping views across the countryside. The two barns, Lot 1 and Lot 2, have planning permission to create two separate bespoke homes, each with four bedrooms and additional office and storage space. The property offers a unique chance for self-builders and developers to create their own homes in a beautiful and tranquil setting.
