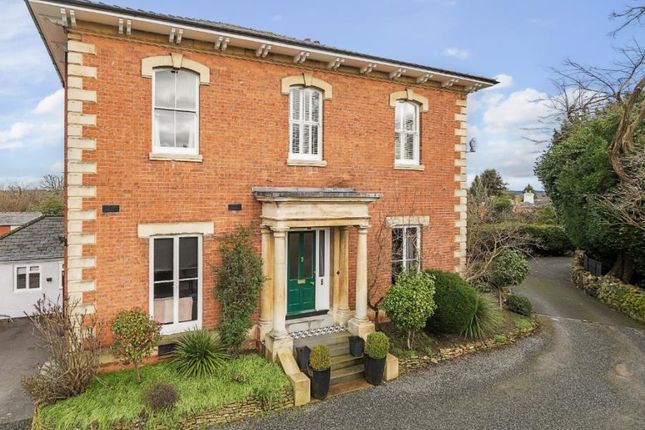
>
Hereford, Herefordshire, HR4 7 bed townhouse for sale
Hereford, Herefordshire, HR4
£850,000
Hereford, Herefordshire, HR4
£850,000
Our Summary
- The basement offers the potential for further development (subject to the necessary permissions) with the possibility to create a separate access point from the outside and a entirely separate living area
- There are myriad options for development and for adapting the accommodation on offer to best suit your needs and its ideal location merely serves to add to its appeal
- Potential for separate living spaces
- Viewing highly recommended to realise full potential
Description
This Grade II listed Edwardian property, located just a mile from the center of Hereford, boasts original features throughout its seven bedrooms, reception rooms, and versatile accommodation. The property is accessed via a private driveway and features a porch with stone columns, leading to a reception hallway with wooden flooring and a period staircase. The main reception rooms, including a drawing room/lounge, dining room, and third reception room, all retain their original characteristics, including ornate cornicing and picture rails. The property also features a kitchen/breakfast room, a family shower room, and a utility room. The upper floors offer a range of bedrooms, including a principle suite with en-suite bathroom, and a further bathroom and storage space. The property also has a basement/cellar with potential for further development and a garden with a hardstanding area, timber garages, and a shed. With its unique layout and charm, this property is ready for its new chapter and offers many options for development and adaptation to suit individual needs.
