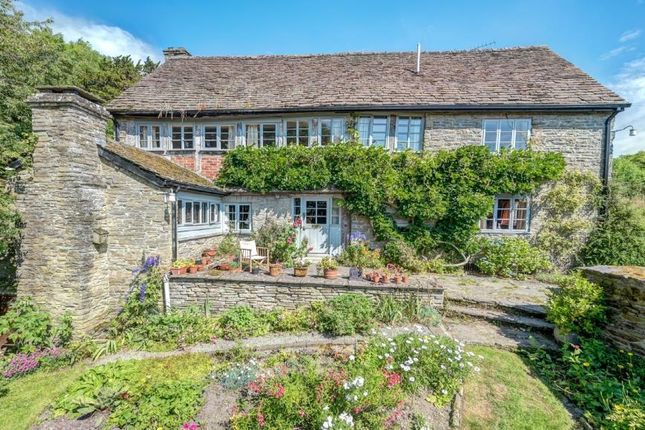
>
4 bed detached house
Gladestry, Powys HR5
£550,000
Gladestry, Powys HR5
£550,000
Our Summary
- Adjacent to the living room is the second reception room, currently used a playroom but has potential for a home office
- The first floor includes the master bedroom, with a walk in wardrobe which has the potential to be converted to an en-suite bathroom with the plumbing already in place
Description
This charming Grade II listed four-bedroom detached property is nestled in the village of Gladestry and boasts a unique blend of characterful features and modern amenities. The property's interior is marked by exposed beams, flagstone flooring, and a wood-burning stove in the entrance hall, while the living room and second reception room retain original features such as exposed beams and a range fireplace. The kitchen/dining room is equipped with an aga and features a utility room with a downstairs W/C. The first and second floors accommodate four bedrooms, including a master bedroom with a potential en-suite bathroom, and a family bathroom. The property's exterior offers private gardens, a 1.88-acre paddock with a woodland area, and driveway parking, as well as a former forge that has been converted into a workshop.
