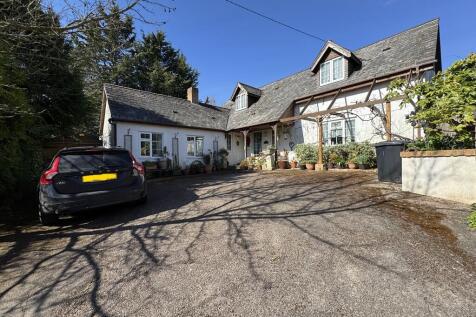
>
Church Lane, Ashperton 4 bed detached house for sale
Church Lane, Ashperton
£500,000
Church Lane, Ashperton
£500,000
Our Summary
- Chimney breast with a feature fireplace surround and a cast iron inset with tiled cheeks and potential for open fires
- The drive also leads to the Veranda Style Porch and Loggia adjacent and also to the two gated side access paths to the:- SECLUDED REAR & SIDE GARDENS Briefly the large rear and side garden areas are laid out in a "Cottage Style" and deserve your interest offering extensive seating areas, inset flower beds and borders, a garden pond and a Garden Shed plus an Aluminium framed Greenhouse and a large Workshop/Home Office 23'6'' x 11'8'' with double doors to front plus windows; power and lighting and some insulation plus scope for storage to pitched roof area
Description
<|start_header_id|>assistant<|end_header_id|>
Here is a summary of the property description in a single paragraph:
This unique, four double bedroom detached home, known as "The Dormer House", offers versatile accommodation with two reception rooms, including a dining kitchen, and an impressive living room with kitchenette, converted from an integral double garage, which creates a large ground floor bedroom with en-suite. The property, situated in the village of Ashperton, has oil-fired central heating throughout and can be used as a three double bedroom home with a large annex as it is today. The property features approximately 1/3rd of an acre of gardens, including a woodland walk, secluded seating areas, a large workshop/home office, shed, and greenhouse. The village offers an excellent primary school, church, and village hall, with Ledbury, with its excellent range of facilities, just a 5-mile drive away. The property has a "light and airy" feel and is within a short drive of major arterial routes, making it an ideal location for those who want to live in the countryside while still being close to amenities.
