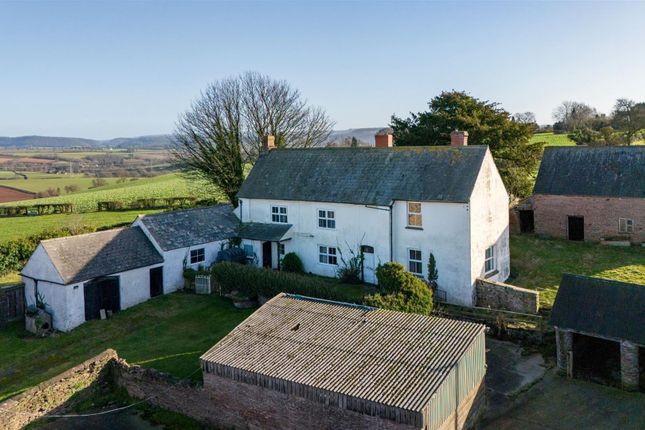
>
Land
Llangrove, Ross-On-Wye HR9
£1,500,000
Llangrove, Ross-On-Wye HR9
£1,500,000
Our Summary
- The development site is a former agricultural farmstead set in open countryside with full planning permission for four barn conversions and four new dwellings
- Two four bed building plots, two large three bed semi plots, about 1000 sq
- m of barn conversion space, four bed Farmhouse needing renovation
- The property comprises a range of 1-2 storey traditional agricultural buildings with planning permission for conversion into four dwellings and a range of modern agricultural buildings with planning permission to be replaced with four new-build dwellings
- The site also comprises an existing four-bedroom farmhouse which needs refurbishment throughout
- The property needs refurbishment throughout
- An adjoining attached garage has potential as a workshop space
- The traditional buildings benefit from planning permission for conversion to residential dwellings forming plots 5,6,7 and 8 of the proposed development under planning permission P221395/F
- The site of the former agricultural buildings has planning consent for residential development
- The modern portal frame buildings are to be demolished and replaced with four new build residential dwellings forming plots 1,2,3, and 4 of the proposed development under planning permission P221395/F
- Planning has been granted for four dwellings through the removal of the modern portal frame buildings to the southeast of the historic grouping and replacement with sympathetically designed new dwellings
- The planning permission stipulates that foul drainage is to be pumped to the mains sewer in the village and surface water discharged through a suitable sized Sustainable Drainage System
- The Local Planning Authority is Herefordshire Council
- Planning Consent was granted on Wednesday 27th September 2023, a copy of the Decision Notice is contained within the available information pack
Description
The property is a former agricultural farmstead in open countryside with full planning permission for four barn conversions and four new dwellings. The site includes a four-bedroom farmhouse needing renovation, two four-bedroom building plots, two large three-bedroom semi-plot, and approximately 1000 square meters of barn conversion space. The farmhouse, which is rendered under a dual-pitched slate roof, benefits from period features such as flagstone floors, exposed beams, and fireplaces. The site also includes a range of modern agricultural buildings with planning permission to be replaced with four new-build dwellings. The property is situated in an excellent accessible rural location, within walking and cycling distance to the village of Llangrove, which offers primary school, public house, community hall, and church. The site is served by three existing agricultural access points, connecting with the adopted road to the north-west and north of the site.
