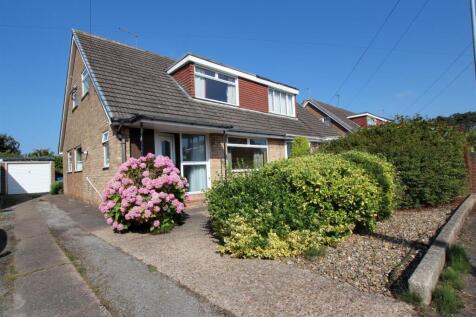
>
Chantry Way East, Swanland HU14 4 bed semi
Chantry Way East, Swanland HU14
£195,000
Chantry Way East, Swanland HU14
£195,000
Our Summary
- In need of a full programme of cosmetic upgrade and serving as a base level of product for an applicant to impose their own design and specification
- 97 (10'10" x 13'0") - With uPVC double glazed window to the front outlook, a versatile room with potential as ground floor bedroom should this be required, but also offers scope for knocking through to the main reception area, or alternatively as a second reception space
- A well proportioned third bedroom but also has potential to be used as a study
- Outside - Chantry Way East offers a number of similarly style semi-detached dormer homes, with the subject dwelling offering further potential for conversion and being offered to the market with no onward chain
- Agents Note - The property offers full scope for internal remodelling and reformatting and given the potential on offer comes ready for viewing via the sole selling agent Staniford Grays
Description
This three/four-bedroom semi-detached family home in Swanland's popular Chantry Way East development is in need of a full cosmetic upgrade, providing a blank canvas for a buyer to put their own stamp on the property. The property boasts a flexible internal layout, with a ground floor comprising an entrance hall, dining room, lounge, kitchen, and reception room/bedroom four, as well as a cloakroom and driveway parking. The first floor features a central landing with access to three further bedrooms and a family bathroom. The property also benefits from a detached garage and a private, westerly-facing rear garden. With no onward chain, this property offers a great opportunity for a buyer to put their own mark on it and make it their home. Viewings are available now through the sole selling agent, Staniford Grays.
