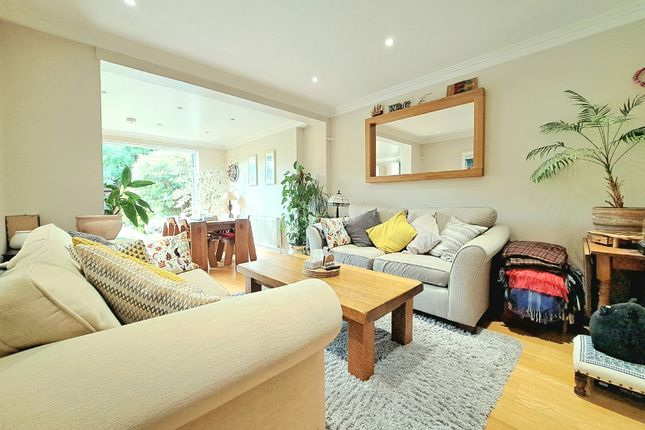
>
4 bed terraced house
Fairlop Road, Ilford IG6
£650,000
Fairlop Road, Ilford IG6
£650,000
Our Summary
- This ideal family home is being offered with full planning permission for an additional 3 metre rear extension - a rare opportunity for buyers seeking a forever home with room to grow
- Planning Permission Granted For Additional 3 Metre Rear Extension
Description
This four-bedroom terraced home in IG6 is a stylish and charming property that blends period charm with modern design. The property features a bright and airy hallway with hardwood flooring, a generous front reception room with a classic bay window, and an impressive open-plan kitchen with French bi-folding doors leading out to a private rear garden. The kitchen is beautifully designed with sleek cabinetry, integrated appliances, and a central island, creating a natural hub for cooking, conversation, and casual dining. The property also features a ground floor WC, three well-appointed bedrooms on the first floor, and a spacious principal suite with en-suite shower room on the second floor. With full planning permission for an additional 3 metre rear extension, this property offers a rare opportunity for buyers seeking a forever home with room to grow. The property is located within easy reach of Fairlop Station, well-regarded schools, parks, and local amenities, making it an ideal purchase for modern family living.
