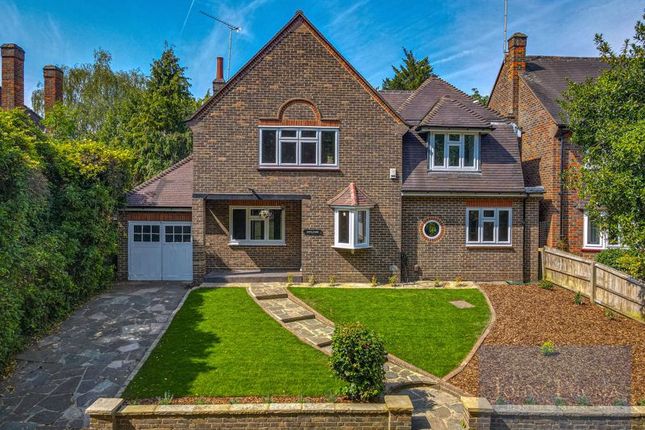
>
Brook Way, Chigwell IG7 4 bed detached house for sale
Brook Way, Chigwell, Essex, IG7
£1,495,000
Brook Way, Chigwell, Essex, IG7
£1,495,000
Our Summary
- * THE PROPERTY HAS AMAZING SCOPE TO EXTEND AND DEVELOP SUBJECT TO PLANNING PERMISSION WITH A REAR GARDEN MEASUREMENT OF APPROXIMATELY 80' x 47' IN SIZE *ON ENTERING THE PROPERTY THE HALLWAY IS OF A GOOD SIZE WITH A WINDOW TO THE FRONT ASPECT OF THE PROPERTY, A COAT STORAGE CUPBOARD AND A SOLID OAK WOOD FLOORING
- ON THE FIRST FLOOR LANDING THERE IS AN AIRING / STORAGE CUPBOARD AND ACCESS TO THE LOFT SPACE WITH SCOPE TO DEVELOP SUBJECT TO PLANNING PERMISSION
- * SOME OF THE INTERNAL IMAGES ARE COMPUTER-GENERATED AND ARE INTENDED TO PROVIDE AN IMPRESSION OF THE POTENTIAL LAYOUT *COUNCIL TAX BAND: G (EPPING FOREST)
- PLEASE CONTACT JOHN THOMA BESPOKE ESTATE AGENCY TO VIEW THIS STUNNING PROPERTY WHICH HAS EXCELLENT SCOPE TO DEVELOP STPP AND IS CHAIN FREE, CALL US ON[use Contact Agent Button]
- ***** THE PROPERTY ALSO HAS EXCELLENT SCOPE TO DEVELOP SUBJECT TO PLANNING PERMISSION *****
- * the property also has excellent scope to develop subject to planning permission *
- ***** the property also has excellent scope to develop subject to planning permission *****
- THERE IS ACCESS TO A SPACIOUS LOFT WITH SCOPE TO DEVELOP SUBJECT TO PLANNING PERMISSION
- There is access to A spacious loft with scope to develop subject to planning permission
- There is access to a spacious loft with scope to develop subject to planning permission
Description
This four-bedroom detached family home is located a short walk from the Central Line station, sought-after schools, shops, and local amenities. The property has been recently renovated to a high standard with new double-glazed windows and doors, a bespoke fitted kitchen with integrated appliances, and a new family bathroom and en-suite to the master bedroom. The ground floor features a lounge, dining room, and a bespoke fitted kitchen/breakfast room, while the first floor has four bedrooms, including a master bedroom with an en-suite bathroom and a family bathroom. The property has a large rear garden with scope to extend and develop subject to planning permission, and an attached garage. The interior features solid oak wood flooring, feature fireplaces, and modern fixtures and fittings throughout. With a council tax band of G and no chain, this property is an excellent opportunity for a family looking for a spacious and well-appointed home.
