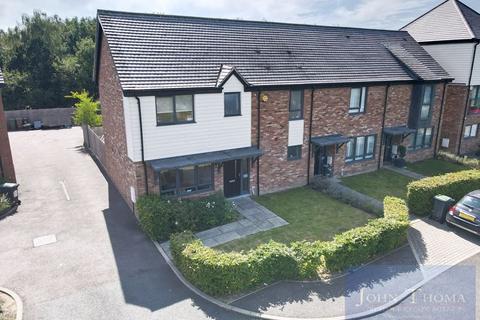
>
Park View, Chigwell IG7 3 bed semi
Park View, Chigwell IG7
£749,995
Park View, Chigwell IG7
£749,995
Our Summary
- A BEAUTIFULLY APPOINTED & SPACIOUS THREE-BEDROOM END OF TERRACE FAMILY HOME WITH HUGE POTENTIAL TO EXTEND TO THE UPPER & REAR ELEVATIONS SUBJECT TO PLANNING PERMISSION
- * FOR THOSE SEEKING LARGER GROUND FLOOR ACCOMMODATION, THERE IS POTENTIAL TO EXTEND TO THE REAR ELEVATION SPACE SUBJECT TO PLANNING PERMISSION *THE FIRST-FLOOR ACCOMMODATION OFFERS A LARGE CENTRAL LANDING THAT OFFERS ACCESS TO ALL ROOMS ON THIS LEVEL
- * FOR THOSE SEEKING FURTHER BEDROOMS, THERE IS POTENTIAL TO EXTEND INTO THE LOFT SPACE SUBJECT TO PLANNING PERMISSION *EXTERNALLY THE PROPERTY OFFERS AN ATTRACTIVE LANDSCAPED (SOUTH FACING) REAR GARDEN THAT ENJOYS A LARGE PATIO AREA WITH A WELL-KEPT LAWN
- * huge potential to extend to the upper & rear elevations stpp *
Description
This beautifully appointed three-bedroom end of terrace family home is situated in a secure gated development close to good schools, shops, and Chigwell's tube station. Built in 2017, the property still includes the NHBC warranty and boasts a spacious entrance hallway with a large storage cupboard and guest cloakroom. The lounge features rear aspect bi-folding doors leading to the patio area of the rear garden, while the kitchen/dining room spans the entire depth of the home and includes a comprehensive range of integrated appliances. The ground floor also offers under-floor heating and potential to extend to the rear elevation subject to planning permission. The first-floor accommodation features a large central landing, three bedrooms, and a modern family bathroom. The master bedroom benefits from a large walk-in wardrobe and en-suite shower room. The property also offers an attractive landscaped rear garden, a car port, and an allocated parking bay to the front. With further potential to extend into the loft space subject to planning permission, this stunning home is perfect for families seeking a spacious and modern living space.
