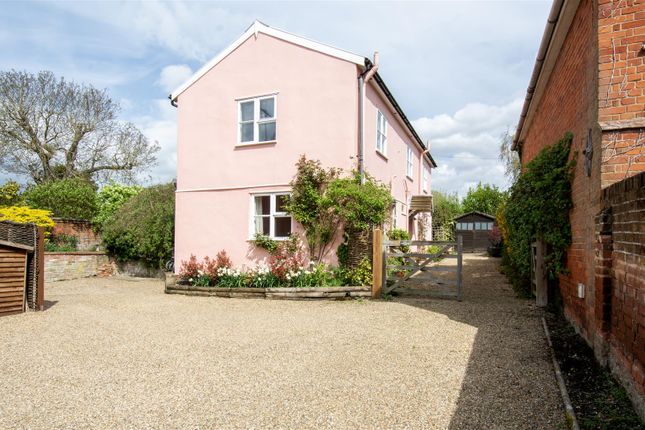
>
104b High Street, Hadleigh, Suffolk 3 bed detached house for sale
104b High Street, Hadleigh, Suffolk
£425,000
104b High Street, Hadleigh, Suffolk
£425,000
Our Summary
- It is worth noting that the adjacent kitchen / breakfast room has good scope to integrate with the front dining room, by removing the dividing stud wall
- In March 2025, planning permission was granted for a single storey addition, where proposed double doors to the east end sitting room wall will lead into the permissioned extension, comprising a triple aspect garden room
- The full planning approval with 8 conditions, supporting documentation and associated plans are available via Babergh & Mid Suffolk’s planning portal () under reference DC/25/00014 Via a landing to one side, the first floor provides three double bedrooms, with the principal two bedrooms set to either end of the house
Description
This unique detached house, 104b High Street, is a former coach house or outbuilding that has been under the same ownership for 50 years. Situated in a secluded plot, 20 meters back from the High Street, the property offers a high degree of privacy. The interior features a porch, entrance hall, cloakroom, kitchen/breakfast room, and a rear sitting room with a central fireplace. The first floor has three double bedrooms, including an ensuite bathroom and a shower room. The property also boasts a detached timber garage, a shared shingle drive, and a part-walled cottage garden with a central lawn and established flower and shrub borders. Planning permission has been granted for a single-storey addition, which will include a triple-aspect garden room. The property is located in the popular historic market town of Hadleigh, with its range of local amenities, and is within easy reach of Ipswich, Manningtree, and Colchester.
