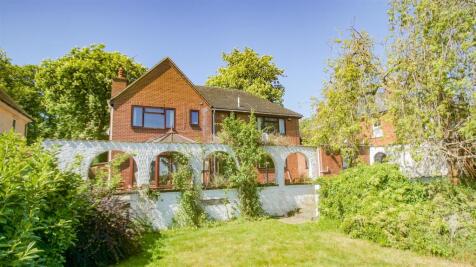
>
Northgate Avenue, Bury St. Edmunds 4 bed detached house for sale
Northgate Avenue, Bury St. Edmunds
£895,000
Northgate Avenue, Bury St. Edmunds
£895,000
Our Summary
- Family home with building plot
- Substantial 4 bedroomed detached house and building plot with planning permission granted for a stylish detached 3 bedroomed bungalow in desirable tree lined avenue
- The stands within generous gardens and Included within the sale, (situated at the end of the garden accessed from a small track/lane linked to Avenue Approach), is a building plot with full planning permission granted in November 2024 ( planning reference DC/24/0153/FUL ) for a stylish detached 3 bedroomed single storey dwelling
- The family room is a versatile reception room offering potential to be incorporated into the kitchen breakfast room, creating a much larger dual aspect room if desired
- Council Tax: West Suffolk Band: GBroadband speed: Up to 1800 mbps available (Source Ofcom)Mobile phone signal for: EE, Three, Vodafone and O2 (Source Ofcom)Flood Risk: Very Low RiskDetached Planning Application DC/24/0153/FUL
- Full planning permission granted for one dwelling linked to existing annex accommodation (following demolition of greenhouse and pool) with access from track linked to avenue approach 8A Northgate Avenue, Bury St Edmunds
- Sale includes building plot with planning permission for detached 3 bedroom bungalow
Description
This substantial four-bedroom detached house, built about 40 years ago, sits in a desirable tree-lined avenue in Bury St Edmunds. The property offers well-proportioned accommodation of approximately 2650 sqft, with gas-fired radiator central heating and no onward chain. The spacious interior features an entrance hall, dining room, sitting room with feature fireplace, and a kitchen with extensive units and built-in appliances. The first floor boasts a central galleried landing leading to four double bedrooms, including a principal bedroom with en-suite bathroom. The property also includes a building plot with planning permission granted for a stylish detached three-bedroom single-storey dwelling. The plot is situated at the end of the garden, accessible from a small track linked to Avenue Approach. The house is set within generous gardens, with a large terrace ideal for entertaining and al-fresco dining. The location is highly regarded, within easy reach of the town center and excellent range of schooling, shopping, recreational, and cultural facilities.
