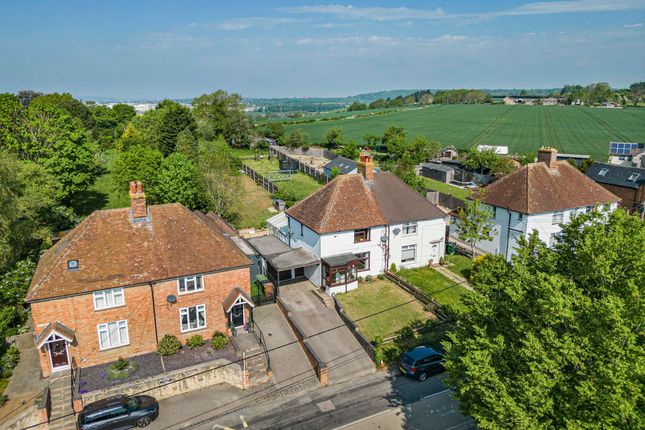
>
Wheatley Road, Garsington, OX44 2 bed semi
Wheatley Road, Garsington, OX44
£475,000
Wheatley Road, Garsington, OX44
£475,000
Our Summary
- Nestled in an attractive central village location near a charming pub, a well-regarded primary school, and a convenient bus route, this delightful semi-detached house offers immense potential for those seeking to create their dream home
- Boasting an impressive rear garden that stretches to 96 metres in depth, this property is further enhanced by planning permission to extend, making it a rare opportunity to tailor the space to suit individual needs
- PLANNING PERMISSION - full plans can be emailed on request or alternatively viewed at using planning preference number P25/S0389/HH
- Additionally, the loft has been partially converted, offering the promise of further development, subject to the necessary consents
- Semi detached house with planning permission to extend
Description
This charming semi-detached house, dating back to the 1920s, is nestled in a central village location near a pub, school, and bus route. With planning permission to extend, the property offers immense potential to create a dream home. The house has been well cared for and features a spacious conservatory, a relocated bathroom, and a kitchen expansion. The ground floor includes a sitting room, kitchen, conservatory, and cloakroom, while the first floor has two large bedrooms and a bathroom. The loft has been partially converted, offering potential for further development. The property sits on a generous 0.28-acre plot with a lengthy rear garden, featuring a patio, lawns, an apple orchard, and mature trees, providing a tranquil retreat. With an EPC rating of D, this property is a rare opportunity to put your own stamp on a unique and characterful home.
