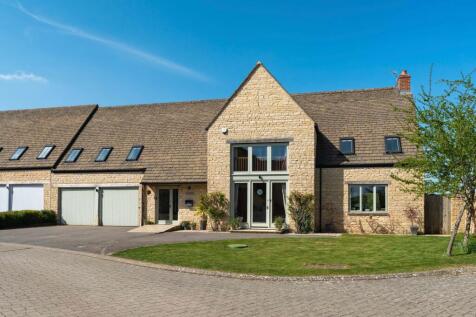
>
Ingleby Paddocks, Enslow, OX5 4 bed semi
Ingleby Paddocks, Enslow, OX5
£950,000
Ingleby Paddocks, Enslow, OX5
£950,000
Our Summary
- There’s a fourth double bedroom, en suite shower and large snug/office which would suit a variety of uses, perfect for guests, older children, multigenerational living, or a potential self-contained annex (subject to the usual permissions) with its own entrance hall and external door which can be closed off from the main house
Description
Hawthorn House is a unique and stylish property situated in a private development of just seven homes in the semi-rural hamlet of Enslow. Built in 2007, the house combines traditional design elements with contemporary living, blending seamlessly into its surroundings. The property boasts a bright and airy interior, with a large kitchen/dining room and separate reception room, both with beautiful views of the garden. The open-plan layout provides flexibility for family living, and the 'Shaker' style kitchen is equipped with ample storage and surface space. The first floor features a family bathroom and three double bedrooms, including a principal suite with en-suite bathroom and dressing area. The property also includes an integral double garage, utility room, and a fourth double bedroom with en-suite shower and snug/office, which could be used as a self-contained annex. The beautifully landscaped rear garden measures circa 80ft in length and features a timber pergola, decked and paved dining area, and a small orchard with raised vegetable beds and a greenhouse.
