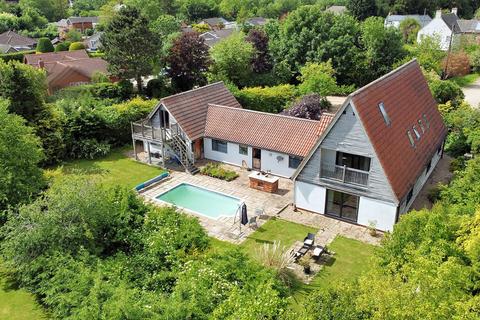
>
Peppin Lane, Fotherby LN11 0UW 4 bed detached house for sale
Peppin Lane, Fotherby LN11 0UW
£700,000
Peppin Lane, Fotherby LN11 0UW
£700,000
Our Summary
- 8 acre (STS) paddock to the rear is available by separate negotiation, which houses a plant nursery, outbuildings and stables with development potential making a total site of 2
- However, would easily sub-divide to create further bedrooms and a bathroom if required (subject to any necessary consent), while at one end is a useful storage cupboard
- Garage Loft Accessed via an external timber staircase to the balcony on the rear, with double entrance doors into a superb, versatile space positioned above the garage with vaulted ceilings, timber floor and lighting and electrics, offering potential for a variety of purposes including games room, cinema room, home working space or converted into an annexe or holiday let (subject to any necessary consents)
- Close to the paddock is the former stable block, being of timber-framed construction with corrugated metal coverings, having electric and water supplied, with American style stables within, providing potential to be used for equestrian purposes
- The paddock has potential for residential development and is for sale with this hope potential without any overage restrictions, as a separate purchase in addition to the advertised purchase price for the house
- Any development on the land would be subject to planning consent
- 8 acre paddock available separately with great potential
Description
This unique and highly individual, architect-designed home is situated on a generous plot in a quiet, semi-rural setting. The property offers versatile accommodation, including three reception rooms, a kitchen diner, utility, two ground-floor bedrooms, and a bathroom. The first floor features two large bedrooms, both en-suite, and a loft room. The property also boasts a double garage with a loft room above and delightful gardens with a swimming pool, enjoying a southerly aspect. The property has a rich history, originally built as a show home for a plant nursery and later extended in 2003. It features a mix of uPVC and timber-framed windows, oil-fired central heating, and a heat recovering ventilation system. The property also has a swimming pool with a heat exchanger connected to the boiler. The property is set at the end of a no-through road, with a private shared driveway and right of way along the road, allowing for parking adjacent to the property if needed. The property is surrounded by beautiful countryside and is a short drive from the village of Fotherby.
