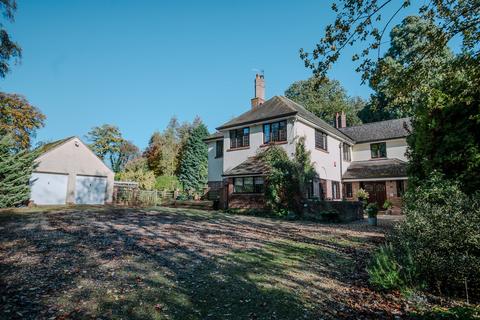
>
St. Mary's Lane, Louth LN11 0DT 5 bed detached house for sale
St. Mary's Lane, Louth LN11 0DT
£875,000
St. Mary's Lane, Louth LN11 0DT
£875,000
Our Summary
- A building plot adjacent is for sale either separately or could be acquired in conjunction with the house
- The grounds may well afford potential for further residential development subject to planning permission
- The exceptionally spacious, mature grounds do afford potential for further residential development, subject to planning permission, and this property is being offered for sale with no overage clause or restrictive covenant imposed by the current owner in this regard
- Applicants should note that outline planning permission was obtained on the far south-east corner of the grounds for a single dwelling and the plot is being marketed by this agent separately but could be acquired in conjunction with the main house (NB the plot is shown with blue outline on the aerial image)
- To the south-east a building plot with outline planning permission is for sale separately through our agency or could be acquired with the house if not sold independently
- The grounds are considered to be large enough to accommodate at least one further good size building plot subject to planning permission
- The greenery screens the house from the building plot which is felt to have little impact on the house or its grounds
- Building plot for sale separately or with the house
- Further potential residential development (STP)
Description
This detached house is situated in a quiet, secluded setting on over an acre of grounds in a prime residential location. The property has five ensuite bedrooms, four reception rooms, a large open-plan living/dining-kitchen, and a spacious forecourt and driveway leading to a detached double garage. The grounds offer potential for further residential development, subject to planning permission. The house has been extended in recent years, creating additional reception areas and an impressive master bedroom suite with Juliet balcony. The property is being sold with no overage clause or restrictive covenant, and the adjacent building plot is available for sale separately or in conjunction with the house. The property features a mix of traditional and modern elements, including mahogany-style windows, uPVC-framed double-glazed units, and a gas-fired central heating system. The interior boasts a range of stylish features, including hardwood doors, ceramic-tiled floors, and ceiling downlighters. The property is located in the town of Louth, with easy access to local amenities and the A16 road.
