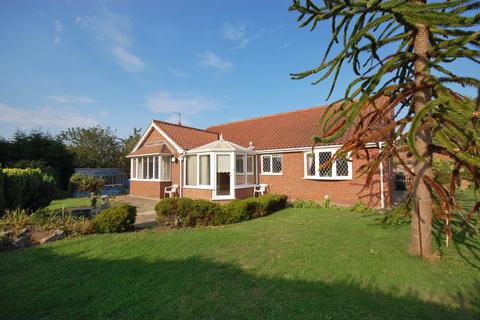
>
Saltfleet, LN11 7RL 2 bed detached bungalow for sale
Saltfleet, LN11 7RL
£300,000
Saltfleet, LN11 7RL
£300,000
Our Summary
- Constructed during the early 1990's, this spacious, individual detached bungalow occupies a quiet location in the coastal village of Saltfleet, and has a detached garage, an attractive mature garden and former farmyard to the east, with a separate gated access, a number of outbuildings in need of renovation or replacement/removal, and total grounds of approximately 0
- To the east is the former farmyard with separate field gate access and a range of outbuildings, many in tumbledown condition but left in place as the footprint may assist any planning application to replace these buildings
- The land affords the scope to create ancillary accommodation or outbuildings (subject to planning permission) and could interest a horticulturist, a buyer wishing to keep animals/ pony or create a small home farm, or an enthusiast with a hobby requiring outbuildings which could be built to suit
- 46 acre (STS) in total, and positioned within the farmyard is a range of tumble-down buildings and a further brick and pantiled outbuilding all in need of demolition/replacement or renovation
- The farmyard is approached through a metal field gate and provides considerable potential for alternative uses, (possibly subject to planning permission) with particular scope for ancillary accommodation or more substantial outbuildings for hobby purposes
Description
This spacious, individual detached bungalow is situated in a quiet location in the coastal village of Saltfleet and features a detached garage, mature garden, and former farmyard with separate gated access. The property has a total ground area of approximately 0.46 acres and is surrounded by outbuildings in need of renovation or replacement. The bungalow itself was constructed in the early 1990s and has a traditional brick-faced cavity wall design with pitched roof structures covered in clay pantiles. The interior features a spacious entrance hall, a large lounge with a feature fireplace and conservatory, and a total floor area of just under 1300 square feet. The property also has a driveway providing parking space for several cars and leads to the detached garage. The garden is a delightful feature, orientated to enjoy the sun throughout the day, and the former farmyard offers scope for creating ancillary accommodation or outbuildings, subject to planning permission. The property is positioned along a small lane yet close to the village centre and facilities, making it an attractive option for those seeking a peaceful coastal retreat.
