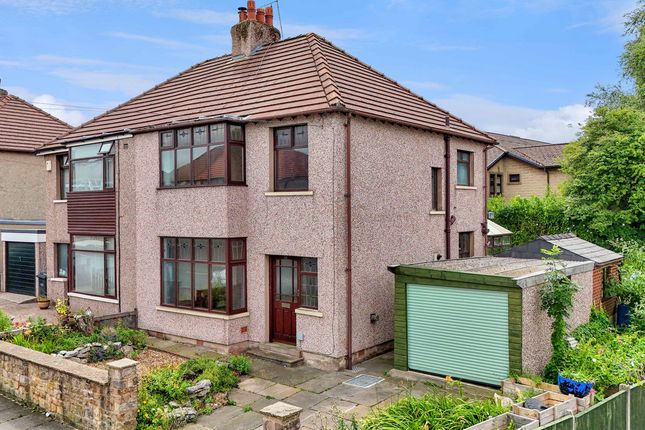
>
Hawthorn Road, Torrisholme, LA4 3 bed semi
Hawthorn Road, Torrisholme, LA4
£195,000
Hawthorn Road, Torrisholme, LA4
£195,000
Our Summary
- The property presents clear potential for modernisation and personalisation, making it a great opportunity for buyers looking to create a long-term home in a well-connected area
- The family bathroom includes a bath with shower over, sink, and toilet, with scope for reconfiguration if desired
- While some sections are slightly overgrown, the garden has excellent potential and could be transformed into a peaceful retreat with thoughtful landscaping
- A useful under stairs cupboard houses the boiler and has the potential to add a downstairs W/C
- Its generous proportions and good natural light make it a comfortable space with clear potential for updating into a welcoming family lounge
- A central fireplace adds character and defines the space, while fitted cabinets provide practical storage and potential for modernisation
- Although the room would benefit from updating, its proportions and garden outlook make it a versatile space for everyday use or entertaining
- While the space would benefit from updating, key features like the white cabinetry, gas cooker, and tiled flooring provide a solid base for improvement
- With some modernisation, this could become a well-organised and efficient hub at the heart of the home with direct access to the sun room
- Though it would benefit from modernisation, it's a practical space that could be transformed into a relaxing sunroom, home office, or dining area
- A solid base and full glazing make it a flexible extension with real potential
- A hatch provides access to the loft space, which is fully boarded, offering excellent additional storage or potential for further use, subject to any necessary permissions
- The driveway is paved with large stone slabs, offering off-road parking potential
- Rear Garden - The rear garden offers generous outdoor space with real scope for improvement
- The space is versatile, making it suitable for secure storage, light DIY projects, or potential reconfiguration to suit future needs
- Fully boarded loft accessible from the landing, ideal for storage or development (subject to planning)
- Spacious rear garden with mature planting and scope for improvement
Description
This three-bedroom semi-detached home in the sought-after village of Torrisholme offers spacious accommodation, a private rear garden, and a garage with workshop area. The property presents clear potential for modernisation and personalisation, making it a great opportunity for buyers looking to create a long-term home. The interior features a bright front-facing living room with bay window, a rear dining room overlooking the garden, a compact kitchen, and a conservatory offering additional living space. Upstairs, there are two double bedrooms and one single bedroom, each with natural light and practical layouts. The family bathroom includes a bath with shower over, sink, and toilet, with scope for reconfiguration if desired. The rear garden is spacious and private, with established planting and a lawned area, offering excellent potential for transformation into a peaceful retreat. The property is well-connected to Morecambe, Lancaster, and the scenic coastline, with local amenities including shops, cafes, and pubs, as well as nearby schools and leisure facilities.
