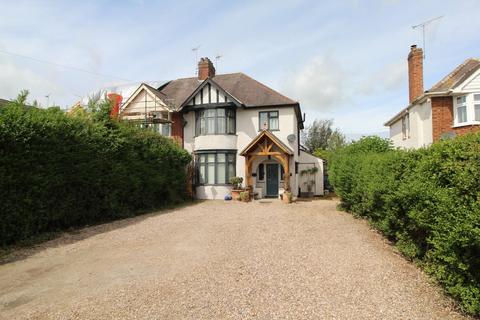
>
St Johns, Leicester LE19 3 bed semi
St Johns, Leicester LE19
£385,000
St Johns, Leicester LE19
£385,000
Our Summary
- There is also planning permission in place for a further rear single story extension to the side of the kitchen which has already had the benefit of some works Ref: 23/0487/HH Blaby district council
- Viewing is considered essential to appreciate the plot, size and potential of this lovely home
- Planning Permission In Place For Further Extension To Rear
- Viewing Essential To Appreciate Both Plot Size And Potential
Description
This extended traditional semi-detached house boasts a stunning bay fronted facade and sits on a generous plot, making it an ideal family home. The property features spacious accommodation throughout, with a welcoming entrance hall, a good-sized front reception room, and a rear living room with sliding doors leading out to the rear garden. The ground floor also includes a feature extended living kitchen with a range of units, central island, and Velux windows, as well as a utility room. The first floor offers three bedrooms, including two doubles and a single, and a family bathroom. The property benefits from majority double glazing and a gas-fired central heating system. The impressive plot features a large gravel driveway, a patio area, a pond, a lawn, a summer house, and access to a further garden area, making it perfect for families or those looking for a peaceful retreat. With planning permission in place for a further rear single-story extension, this property has great potential for further development.
