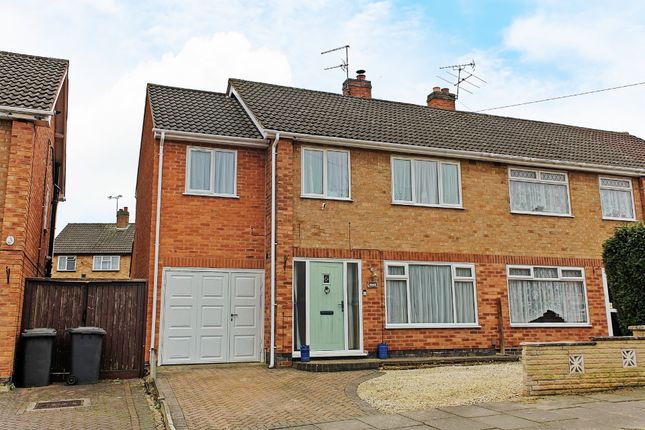
>
Skelton Drive, West Knighton 4 bed semi
Skelton Drive, West Knighton
£300,000
Skelton Drive, West Knighton
£300,000
Our Summary
- - Price : Offers Over £300,000- Tenure : Freehold- Length of lease : N/A- Annual ground rent amount : N/A- Ground rent review period : N/A- Annual service charge amount : N/A- Service charge review period : N/A- Council tax band : B- EPC Rating: D- Property type: Semi Detached- Property construction: Brick & Slate- Number and types of room: Please refer to floorplan - Electricity supply: mains - Water supply: metered - Sewerage: Public sewer - Heating: Gas boiler, gas central heating - Broadband: Fibre broadband - Mobile signal / coverage: refer to Ofcom mobile coverage checker - Parking: Driveway And Garage- Building safety: No known hazards - Restrictions: None- Rights and easements: No known relevant rights or easements - Coastal erosion risk: none - Planning permission: no known planning permissions or proposals for development - Accessibility/Adaptations: Lateral living - Coalfield or mining area: No direct impact of any mining activity THINKING OF SELLING
Description
This extended four-bedroom family home in West Knighton offers spacious living with a stunning conservatory, modern kitchen diner, and beautifully landscaped gardens. The property features a main hall with engineered wooden flooring and a composite door to the front, a lounge with a log burner, and a dining area with double glazed French doors leading to the conservatory. The kitchen is equipped with wall and base level units, a sink and drainer, and an integral oven and hob. The property also has a utility room, a shower room, and four bedrooms, including one with fitted wardrobes. The exterior features a driveway and garage, as well as a landscaped rear garden with a pathway leading to a lawn and fenced borders. The property is perfect for family life and is available for sale with a guide price of £300,000.
