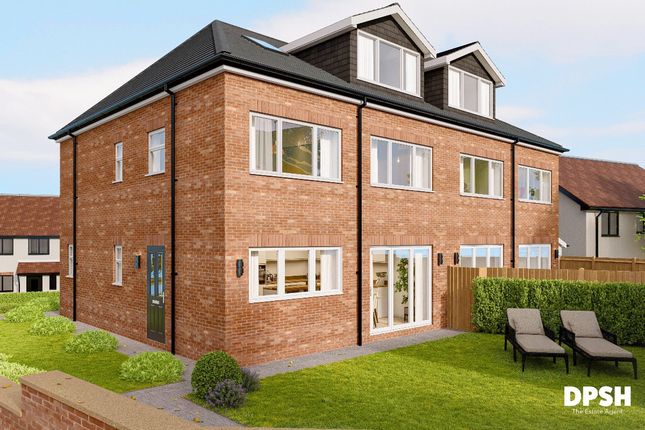
>
Plot 2, Gipsy Lane, Beeston, Leeds, 4 bed semi
Plot 2, Gipsy Lane, Beeston, Leeds,
£350,000
Plot 2, Gipsy Lane, Beeston, Leeds,
£350,000
Our Summary
- This thoughtfully planned four-bedroom, four-bathroom semi-detached property boasts generous living space, excellent kerb appeal, and the rare benefit of allowing the buyer to choose their own fixtures and fittings, making it a perfect blank canvas to create your dream home
Description
This stunning new build four-bedroom semi-detached townhouse boasts spacious living space across three floors, with two en-suite bathrooms, an open-plan dining kitchen, and generous gardens. The property features a welcoming entrance hallway, a bright and inviting lounge, and a spacious open-plan dining kitchen with bi-folding doors leading to the garden. The first floor offers three well-proportioned bedrooms, including two doubles and a single, with one double benefiting from a private en-suite bathroom. The top floor is dedicated to the impressive master bedroom suite, featuring a private en-suite bathroom and rear-facing Velux windows. The property also includes a detached garage with power and off-street parking, making it an ideal home for growing families, professionals, or anyone seeking a move-in-ready property with customisable finishing touches. With a convenient location and proximity to local schools, amenities, and transport links, this exciting new development offers a unique opportunity for early buyers to personalise their home to their own taste.
