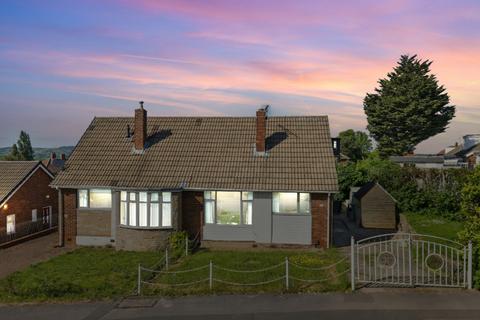
>
Beecroft Close, Leeds, LS13 2 bed semi
Beecroft Close, Leeds, LS13
£190,000
Beecroft Close, Leeds, LS13
£190,000
Our Summary
- Beecroft Close is a purpose built, two-bedroom dormer bungalow offering flexible living accommodation with far reaching views, scope for improvement and exciting potential to extend
- Ideally suited to downsizers, first-time buyers, or anyone looking to add their own stamp to a property
- There is a fireplace area (currently unused) with an electric connection offering the option to install a feature fire and scope to add a cosy focal point
- An arched opening leads to a large walk-in pantry cupboard which has its own side-facing window and room for a tall fridge/freezer - a fantastic extension of the kitchen’s functionality
- It also benefits from a large eaves storage area presenting potential to extend or convert (subject to planning)
- This is a rare opportunity to secure a well-positioned home offering flexible living and plenty of scope to improve and personalise - with the added option of purchasing the adjacent property for extended family living, investment, or redevelopment (subject to necessary permissions)
- It includes an electric fireplace (not currently in use), laminate flooring and offers potential to add a bay window, enhancing both space and character
- A door provides access to the generous under-eaves storage area, offering potential for further development (subject to planning)
- Large under-eaves storage with potential to extend (STPP)
Description
Nestled in a peaceful cul-de-sac, this two-bedroom dormer bungalow offers flexible living accommodation with far-reaching views and scope for improvement. The property features a spacious entrance hall, a bright and well-sized kitchen with a large walk-in pantry, a lounge with a fireplace area, and a double bedroom with views over the garden. The first floor boasts a bright and generously proportioned dormer bedroom with eaves storage and a thoughtfully reconfigured four-piece bathroom suite. The property benefits from uPVC double glazing, gas central heating, and a new boiler installed in 2021. The exterior features a lawned front and rear garden, an iron gated driveway with parking for two cars, and a garage base ready for a new garage. The property is situated in a sought-after residential area in Bramley, close to local amenities, shops, schools, and transport links.
