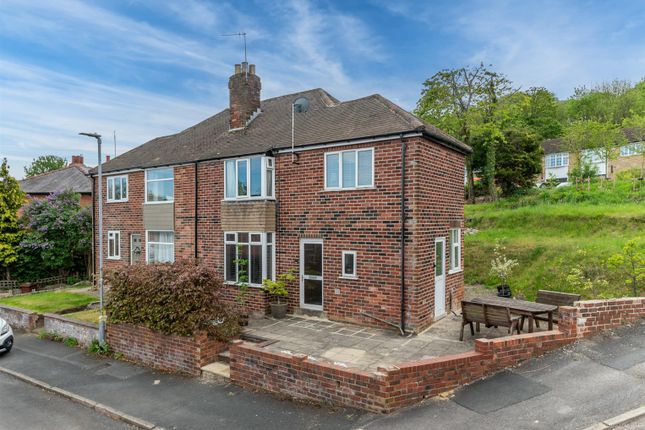
>
Sunnydale Crescent, Otley LS21 3 bed semi
Sunnydale Crescent, Otley LS21
£275,000
Sunnydale Crescent, Otley LS21
£275,000
Our Summary
- With planning permission already passed to extended the ground floor living space, this is a smartly presented semi detached house offering three double bedrooms which is truly worthy of an appointment to view
- 82m (18'3" x 9'3") - Currently undeveloped and with limited head space, planning has been passed in June 2023 (application number 23/02232/FU) to develop this area together with giving permission to extended it to the side and add bi-folding doors to create the most fabulous living and dining kitchen areas
- Good sized Corner Plot With Potential
- Planning Permission Granted June 2023 To Open In To The Undeveloped Space & Extend
- Planning Permission Granted June 2023 To Open In To The Undeveloped Space & Extend
Description
This smartly presented semi-detached house in Otley, West Yorkshire, boasts three double bedrooms and has planning permission to extend the ground floor living space. The current house features an entrance hall, sitting room, and kitchen on the ground floor, with three bedrooms and a landing on the first floor. The planning permission allows for the undeveloped rear room to be brought into the accommodation, creating a fabulous living and dining kitchen with bi-fold doors to the garden. The property also has a lovely mix of independently run shops and a pleasant town center, making it a popular and pleasant place to live.
