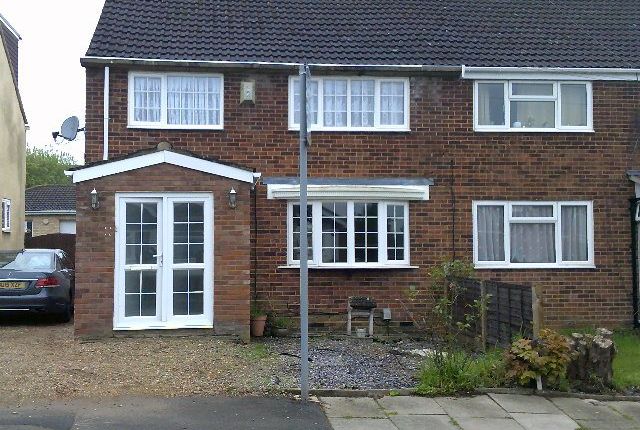
>
3 bed semi-detached house
Luton, LU4
£415,000
Luton, LU4
£415,000
Our Summary
- Planning Permission grant for Conversion and change of use of garage/outbuilding to annex
Description
This property is a charming home with a double-glazed front door leading to a tiled porch and reception room with a feature fireplace, bay window, and sliding patio doors to the kitchen/breakfast room. The kitchen is modern with white units, a gas range cooker, and ample storage. The property also features a guest cloakroom, utility room, and three bedrooms with fitted wardrobes. The bathroom has a jacuzzi bath, power shower, and separate shower cubicle. The exterior features a large rear garden with patio area, lawn, and shrubbery borders, as well as an outer building with planning permission to convert into an annex. The property also has a front garden with off-street parking.
