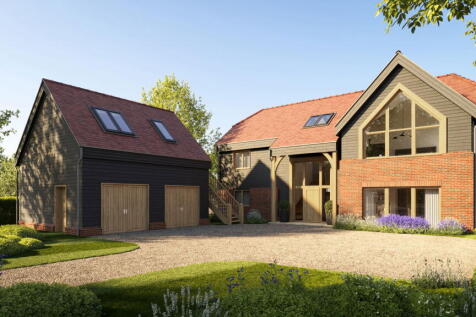
>
Basser Hill, Sittingbourne ME9 5 bed property with land for sale
Fully Serviced Custom-Build Plot with Planning Permission for a 5-Bedroom Home + Two-Storey Studio Garage
£614,000
Fully Serviced Custom-Build Plot with Planning Permission for a 5-Bedroom Home + Two-Storey Studio Garage
£614,000
Our Summary
- Located along the quiet eastern edge of a private, tree-lined avenue, this generous 8,105 sq ft plot comes fully serviced with foundations laid, utilities connected, and full planning permission secured for a substantial five-bedroom residence with a 904 sq ft two-storey garage and studio above
- Fully serviced plot with utilities connectedConcrete foundations already in placeFull planning permission grantedApproved design for up to 336m² (3,617 sq ft) of internal spaceLarge south-east facing garden and patio areaDouble garage with studio – ideal for home office, gym, or guest suiteYou’ll have the flexibility to work with your own builder or select from a trusted panel
- Whether you want a blank canvas handover or a turnkey finish, the choice is yours
- The Build Process – Tailored to YouSecure Your Plot – Reserve Plot Two and begin your journeyCustomise Your Design – Tailor layouts, materials, and finishes to your needsGain Building Regs Approval – Technical consultants will support the processChoose a Contractor – Bring your own or work with our recommended buildersBuild Your Dream Home – With as much or as little involvement as you prefer Key BenefitsDesign Freedom – Adapt internal layouts and select bespoke finishesSignificant Stamp Duty Saving – £18,200 vs £48,036 on a completed home of similar valueStudio/Garage Flexibility – Perfect for hybrid working or multigenerational needsTurnkey or Blank Canvas – Choose your build route and level of involvementFuture-
Description
Plot Two at Callum Park is a 753m² plot in a gated development in Kent, offering a unique opportunity to build a dream home with full planning permission and utilities connected. The plot is situated along a private avenue, with a stunning approach and a large south-east facing garden and patio area. The plot comes with concrete foundations already in place, and a approved design for a substantial five-bedroom residence with a 904 sq ft two-storey garage and studio above. Homeowners have the freedom to work with their own builder or select from a trusted panel, and can choose to have a turnkey finish or a blank canvas handover. The plot offers significant stamp duty savings, and the flexibility to adapt internal layouts and select bespoke finishes, making it an ideal opportunity for those looking to build their dream home.
