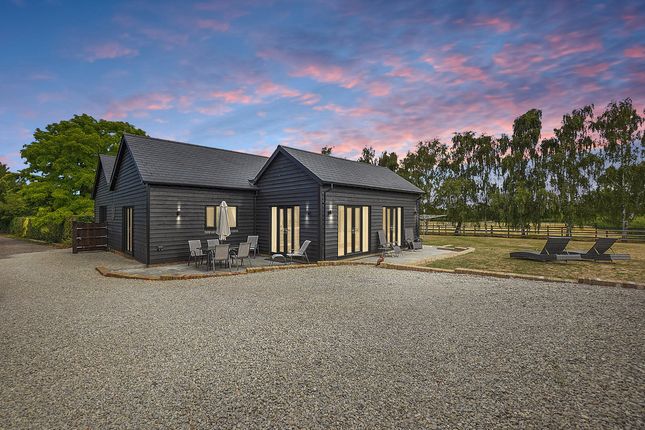
>
3 bedroom detached house for sale
Lower Hartlip Road, Sittingbourne, ME9
£850,000
Lower Hartlip Road, Sittingbourne, ME9
£850,000
Our Summary
- What You'll Love: • Stunning 3-bedroom new build barn conversion style detached bungalow • Over 2000 sq ft of beautifully designed living space • Quarter acre plot offering exceptional privacy and potential • Large open plan lounge/kitchen/diner perfect for modern family living • Contemporary shower room and separate WC for added convenience • Double garage with planning permission already granted for annex conversion • Garage includes shower room and utility - ideal for multi-generational living or rental income • Peaceful rural location while remaining accessible to local amenities • No onward chain complicationsThis exceptional property represents a rare opportunity to acquire a 4 year old, thoughtfully designed home in the sought-after village of Hartlip
- There are 2 doors in and out this room, so also could subject to permission, be split into a further 2 rooms
- There are 2 loft access hatches, with additional head height in the loft, which could, subject to permission be great potential to extend upwards, and add additional rooms
- Outside, the generous quarter-acre plot provides ample space for gardens, children's play areas, or further development (subject to planning)
- The double garage not only offers secure parking and storage but comes with the added bonus of existing planning permission for conversion to an annexe - complete with shower room and utility connections already in place
- POTENTIAL TO EXTEND STP
- Potential to extend STP
Description
This stunning 3-bedroom detached bungalow is a rare opportunity to acquire a beautifully designed home in the sought-after village of Hartlip. The barn conversion style property boasts over 2000 sq ft of living space, with a large open-plan lounge/kitchen/diner perfect for modern family living. The property features high-quality finishes throughout, with three well-proportioned bedrooms and a contemporary shower room and separate WC. The double garage comes with planning permission already granted for conversion to an annexe, complete with shower room and utility connections. The generous quarter-acre plot offers ample space for gardens, children's play areas, or further development, and the property's peaceful rural location is just a short drive from local amenities. With its unique design and flexible layout, this property offers a rare chance to create a truly special home.
