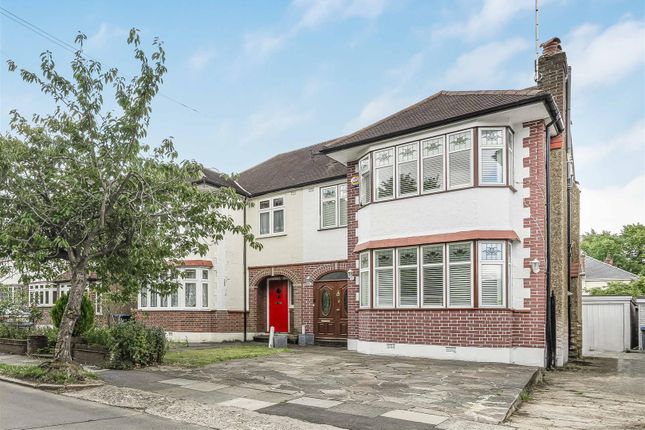
>
Sussex Way, Cockfosters, EN4 4 bed semi
Sussex Way, Cockfosters, EN4
£939,500
Sussex Way, Cockfosters, EN4
£939,500
Our Summary
- PLANNING PERMISSION TO CONVERT THE HOUSE INTO TWO SEPARATE FLATS
- Planning permission to convert the house into two separate flats
Description
This extended and loft converted 4-bedroom family home boasts a larger-than-average layout, with a front reception room, 24ft rear reception, and a well-fitted kitchen/diner. The property features off-street parking, a south-facing rear garden, and a brick-built garage that could be converted into a home office or family room. Located near Southgate School and within walking distance of Cockfosters and Oakwood Tube Stations, this property is a rare find in a residential turning. The interior boasts laminate flooring, pendant lighting, and covered double radiators throughout, with a bright and airy feel. The kitchen/diner features granite worktops, stainless steel appliances, and spotlights, while the extended rear reception has patio doors leading out to the garden. The first-floor landing has wooden flooring and carpeted stairs, with access to four bedrooms, a bathroom, and a separate WC. The loft conversion offers a large double bedroom with an en-suite shower room and Velux windows. The property also features a newly landscaped patio and lawn with side access, and a detached garage with its own electricity supply.
