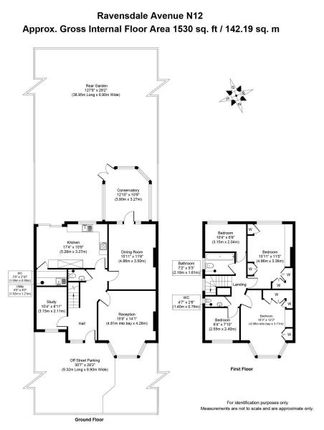
>
RAVENSDALE AVE, NORTH FINCHLEY, N12 4 bed semi
RAVENSDALE AVE, NORTH FINCHLEY, N12
£1,100,000
RAVENSDALE AVE, NORTH FINCHLEY, N12
£1,100,000
Our Summary
- Previously had planning (now lapsed) for ground floor rear extension and loft conversion
- * FOUR BEDROOMS * DOWNSTAIRS WC * TWO RECEPTION ROOMS* STUDY * OFF STREET CAR PARKING * DOUBLE GLAZING * 17’4 X 10’9 NEWLY FITTED & EQUIPPED KITCHEN / DINER * UTILITY ROOM* GAS CENTRAL HEATING* BATHROOM & SEPARATE WC* LARGE 120’ SOUTH WESTERLY FACING REAR GARDEN* CONSERVATORY* LAPSED PLANNING PASSED FOR REAR EXTENSION AND LOFT CONVERSION* NEUTRAL DECORATIONS & FLOORING, SOME LAMINATE FLOORS* CHAIN FREEENTRANCE HALL Understairs cupboard
- Potential for loft conversion – subject to consents
- POTENTIAL FOR LOFT CONVERSION
- Potential for loft conversion
Description
This 1920s semi-detached house in North Finchley boasts four bedrooms, two reception rooms, a study, and a kitchen/diner with a utility room. The property has a side extension and a conservatory, and previously had planning permission for a ground floor rear extension and loft conversion, which has since lapsed. The house features a downstairs WC, gas central heating, and a large 120-foot south-westerly facing rear garden. The interior has neutral decorations and flooring, with some laminate floors, and the property benefits from off-street car parking and a front garden. The agent has not tested any appliances or services, and the buyer is advised to verify the tenure of the property.
